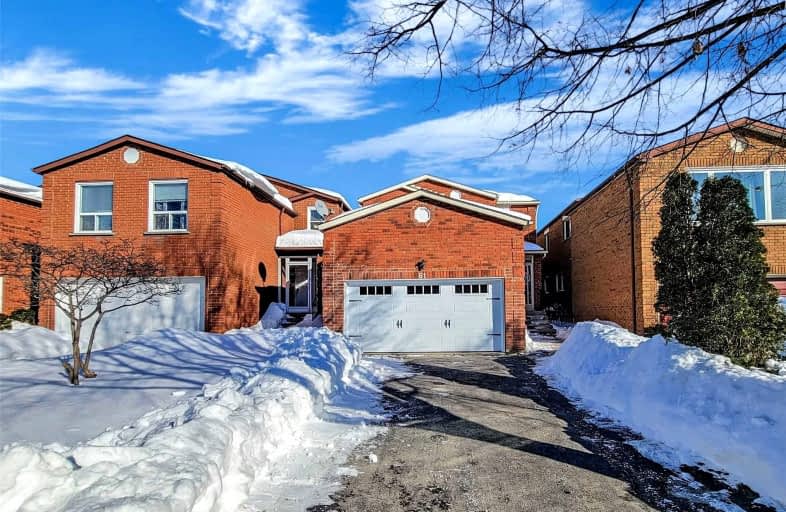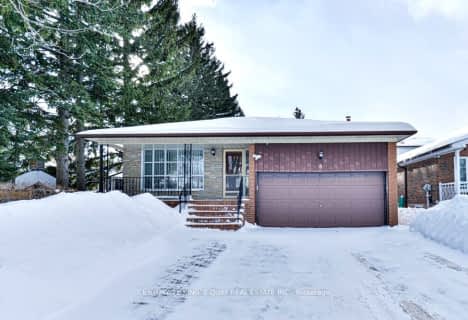

St Bartholomew Catholic School
Elementary: CatholicAgincourt Junior Public School
Elementary: PublicEdgewood Public School
Elementary: PublicSt Victor Catholic School
Elementary: CatholicC D Farquharson Junior Public School
Elementary: PublicSir Alexander Mackenzie Senior Public School
Elementary: PublicDelphi Secondary Alternative School
Secondary: PublicAlternative Scarborough Education 1
Secondary: PublicSir William Osler High School
Secondary: PublicBendale Business & Technical Institute
Secondary: PublicFrancis Libermann Catholic High School
Secondary: CatholicAgincourt Collegiate Institute
Secondary: Public- 4 bath
- 4 bed
- 1500 sqft
65 Hartleywood Drive, Toronto, Ontario • M1S 3N1 • Agincourt North
- 4 bath
- 4 bed
8 Scotland Road, Toronto, Ontario • M1S 1L6 • Agincourt South-Malvern West
- 3 bath
- 4 bed
61 Kilchurn Castle Drive, Toronto, Ontario • M1T 2W3 • Tam O'Shanter-Sullivan
- 2 bath
- 4 bed
- 1500 sqft
36 Manorglen Crescent, Toronto, Ontario • M1S 1W4 • Agincourt South-Malvern West













