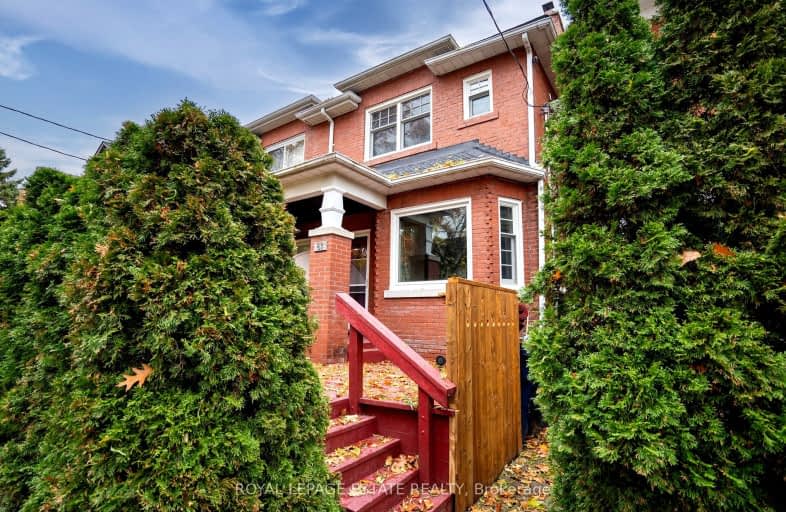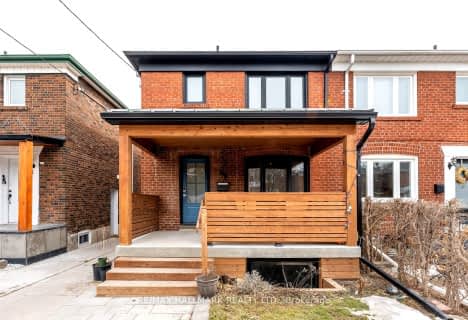Walker's Paradise
- Daily errands do not require a car.
Good Transit
- Some errands can be accomplished by public transportation.
Biker's Paradise
- Daily errands do not require a car.

Norway Junior Public School
Elementary: PublicSt Denis Catholic School
Elementary: CatholicBalmy Beach Community School
Elementary: PublicGlen Ames Senior Public School
Elementary: PublicKew Beach Junior Public School
Elementary: PublicWilliamson Road Junior Public School
Elementary: PublicGreenwood Secondary School
Secondary: PublicNotre Dame Catholic High School
Secondary: CatholicSt Patrick Catholic Secondary School
Secondary: CatholicMonarch Park Collegiate Institute
Secondary: PublicNeil McNeil High School
Secondary: CatholicMalvern Collegiate Institute
Secondary: Public-
The Stone Lion
1958 Queen Street E, Toronto, ON M4L 1H6 0.26km -
Gull & Firkin
1943 Queen Street E, Toronto, ON M4L 1H7 0.26km -
Captain Jack
2 Wheeler Avenue, Toronto, ON M4L 3V2 0.28km
-
Tim Horton's
2002 Queen Street E, Toronto, ON M4L 1J1 0.25km -
Bud’s Coffee Bar
1966 Queen Street E, Toronto, ON M4L 1H7 0.25km -
Beaches n Cream
2075 Queen Street E, Toronto, ON M4L 1J1 0.26km
-
9Round
1866 Queen Street E, Toronto, ON M4L 1H2 0.56km -
System Fitness
1671 Queen Street E, Toronto, ON M4L 1G5 1.06km -
Thrive Fit
2461 Queen Street E, Toronto, ON M4E 1H8 1.46km
-
Pharmasave Beaches Pharmacy
1967 Queen Street E, Toronto, ON M4L 1H9 0.21km -
Shoppers Drug Mart
2000 Queen Street E, Toronto, ON M4L 1J2 0.24km -
Hooper's Pharmacy Vitamin Shop
2136 Queen Street East, Toronto, ON M4E 1E3 0.62km
-
Pizzaville
1971 Queen Street E, Toronto, ON M4L 1H9 0.2km -
La Sala Restaurant
1975a Queen Street E, Toronto, ON M4L 1J1 0.2km -
Green Ocean Seafood
1963-A Queen Street E, Toronto, ON M4L 1H9 0.22km
-
Beach Mall
1971 Queen Street E, Toronto, ON M4L 1H9 0.19km -
Shoppers World
3003 Danforth Avenue, East York, ON M4C 1M9 2.67km -
Gerrard Square
1000 Gerrard Street E, Toronto, ON M4M 3G6 3.16km
-
Beach Foodland
2040 Queen Street E, Toronto, ON M4L 1J1 0.31km -
Carload On The Beach
2038 Queen St E, Toronto, ON M4L 1J4 0.32km -
Rowe Farms
2126 Queen Street E, Toronto, ON M4E 1E3 0.59km
-
LCBO - The Beach
1986 Queen Street E, Toronto, ON M4E 1E5 0.23km -
LCBO - Queen and Coxwell
1654 Queen Street E, Queen and Coxwell, Toronto, ON M4L 1G3 1.22km -
Beer & Liquor Delivery Service Toronto
Toronto, ON 2.18km
-
Petro Canada
292 Kingston Rd, Toronto, ON M4L 1T7 0.94km -
Amin At Salim's Auto Repair
999 Eastern Avenue, Toronto, ON M4L 1A8 1.69km -
XTR Full Service Gas Station
2189 Gerrard Street E, Toronto, ON M4E 2C5 1.74km
-
Fox Theatre
2236 Queen St E, Toronto, ON M4E 1G2 1.15km -
Alliance Cinemas The Beach
1651 Queen Street E, Toronto, ON M4L 1G5 1.18km -
Funspree
Toronto, ON M4M 3A7 2.92km
-
Toronto Public Library - Toronto
2161 Queen Street E, Toronto, ON M4L 1J1 0.26km -
Gerrard/Ashdale Library
1432 Gerrard Street East, Toronto, ON M4L 1Z6 1.85km -
Danforth/Coxwell Library
1675 Danforth Avenue, Toronto, ON M4C 5P2 2.45km
-
Michael Garron Hospital
825 Coxwell Avenue, East York, ON M4C 3E7 3.16km -
Bridgepoint Health
1 Bridgepoint Drive, Toronto, ON M4M 2B5 4.47km -
Providence Healthcare
3276 Saint Clair Avenue E, Toronto, ON M1L 1W1 4.98km
-
Woodbine Beach Park
1675 Lake Shore Blvd E (at Woodbine Ave), Toronto ON M4L 3W6 0.95km -
Ashbridge's Bay Park
Ashbridge's Bay Park Rd, Toronto ON M4M 1B4 1.13km -
Monarch Park
115 Felstead Ave (Monarch Park), Toronto ON 2.39km
-
Scotiabank
2575 Danforth Ave (Main St), Toronto ON M4C 1L5 2.19km -
TD Bank Financial Group
493 Parliament St (at Carlton St), Toronto ON M4X 1P3 5.47km -
ICICI Bank Canada
150 Ferrand Dr, Toronto ON M3C 3E5 6.43km














