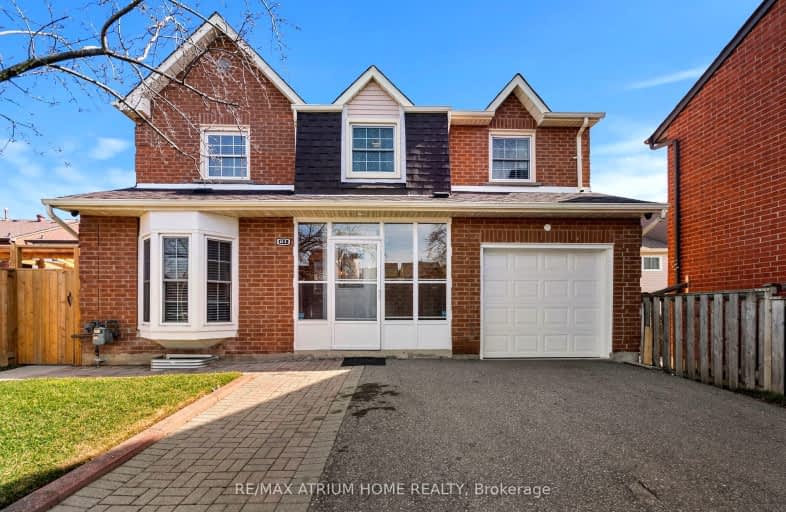Very Walkable
- Most errands can be accomplished on foot.
Good Transit
- Some errands can be accomplished by public transportation.
Somewhat Bikeable
- Most errands require a car.

St Elizabeth Seton Catholic School
Elementary: CatholicAnson S Taylor Junior Public School
Elementary: PublicBurrows Hall Junior Public School
Elementary: PublicSt Barnabas Catholic School
Elementary: CatholicMalvern Junior Public School
Elementary: PublicWhite Haven Junior Public School
Elementary: PublicDelphi Secondary Alternative School
Secondary: PublicAlternative Scarborough Education 1
Secondary: PublicFrancis Libermann Catholic High School
Secondary: CatholicWoburn Collegiate Institute
Secondary: PublicAlbert Campbell Collegiate Institute
Secondary: PublicLester B Pearson Collegiate Institute
Secondary: Public-
Stag's Head
20 Milner Business Court, Scarborough, ON M1B 2C6 0.93km -
Twilight Family Restaurant & Bar
12-55 Nugget Avenue, Scarborough, ON M1S 3L1 1.13km -
The Keg Steakhouse + Bar
60 Estate Drive, Scarborough, ON M1H 2Z1 1.32km
-
Tim Hortons
4820 Sheppard Ave East Unit 27, Unit 27, Scarborough, ON M1S 4N5 0.31km -
Tim Hortons
438 Nugget Ave, Scarborough, ON M1S 5E1 0.84km -
M1 Cafe
10 Milner Business Court, Toronto, ON M1B 3C6 0.88km
-
Strength-N-U
10 Milner Avenue, Scarborough, ON M1S 3P8 1.06km -
World Gym
1455 McCowan Road, Scarborough, ON M1S 5K7 1.1km -
CrossFit Canuck
721 Progress Avenue, Scarborough, ON M1H 2W7 1.45km
-
Shoppers Drug Mart
1780 Markham Road, Unit A, Toronto, ON M1B 2W2 0.54km -
Lapsley Pharmasave
27 Lapsley Road, Scarborough, ON M1B 1K1 1.55km -
Specialty Rx Pharmacy
2060 Ellesmere Road, Scarborough, ON M1H 3G1 1.96km
-
Domino's Pizza
4865 Sheppard Avenue East, Scarborough, ON M1S 3V8 0.28km -
Hakka Village
4820 Sheppard Avenue E, Scarborough, ON M1S 5M9 0.31km -
Chicken Kitchen
4830 Sheppard Avenue E, Unit 11, Toronto, ON M1S 5M9 0.34km
-
Oriental Centre
4430 Sheppard Avenue E, Scarborough, ON M1S 5J3 1.87km -
U Health Centre
2101 Brimley Road, Toronto, ON M1S 2B4 1.89km -
Scarborough Town Centre
300 Borough Drive, Scarborough, ON M1P 4P5 1.98km
-
Moin Halal Meat & Grocery HMA
22-4820 Sheppard Avenue E, Toronto, ON M1S 5M9 0.33km -
Food Basics
5085 Sheppard Avenue E, Scarborough, ON M1S 4N8 0.38km -
Barrio Fiesta
19 Lapsley Road, Scarborough, ON M1B 1K1 1.58km
-
LCBO
748-420 Progress Avenue, Toronto, ON M1P 5J1 2.27km -
LCBO
1571 Sandhurst Circle, Toronto, ON M1V 1V2 2.7km -
LCBO
21 William Kitchen Rd, Scarborough, ON M1P 5B7 3.57km
-
Esso
1641 Markham Road, Toronto, ON M1B 2W1 0.62km -
Circle K
1641 Markham Road, Toronto, ON M1B 2W1 0.63km -
U-Haul Neighborhood Dealer
20 Nugget Ave Unit 10, Scarborough, ON M1S 3A7 1.1km
-
Cineplex Cinemas Scarborough
300 Borough Drive, Scarborough Town Centre, Scarborough, ON M1P 4P5 1.99km -
Woodside Square Cinemas
1571 Sandhurst Circle, Toronto, ON M1V 1V2 2.8km -
Cineplex Odeon Corporation
785 Milner Avenue, Scarborough, ON M1B 3C3 3.42km
-
Toronto Public Library - Burrows Hall
1081 Progress Avenue, Scarborough, ON M1B 5Z6 0.94km -
Scarborough Civic Centre Library
156 Borough Drive, Toronto, ON M1P 2.36km -
Woodside Square Library
1571 Sandhurst Cir, Toronto, ON M1V 1V2 2.77km
-
Rouge Valley Health System - Rouge Valley Centenary
2867 Ellesmere Road, Scarborough, ON M1E 4B9 3.51km -
Scarborough General Hospital Medical Mall
3030 Av Lawrence E, Scarborough, ON M1P 2T7 3.93km -
Scarborough Health Network
3050 Lawrence Avenue E, Scarborough, ON M1P 2T7 4.02km
-
Snowhill Park
Snowhill Cres & Terryhill Cres, Scarborough ON 1.9km -
Thomson Memorial Park
1005 Brimley Rd, Scarborough ON M1P 3E8 3.82km -
Birkdale Ravine
1100 Brimley Rd, Scarborough ON M1P 3X9 3.43km
-
TD Bank Financial Group
1900 Ellesmere Rd (Ellesmere and Bellamy), Scarborough ON M1H 2V6 1.91km -
TD Bank Financial Group
26 William Kitchen Rd (at Kennedy Rd), Scarborough ON M1P 5B7 3.62km -
RBC Royal Bank
3570 Lawrence Ave E, Toronto ON M1G 0A3 3.88km
- 2 bath
- 3 bed
204 Invergordon Avenue, Toronto, Ontario • M1S 4A1 • Agincourt South-Malvern West












