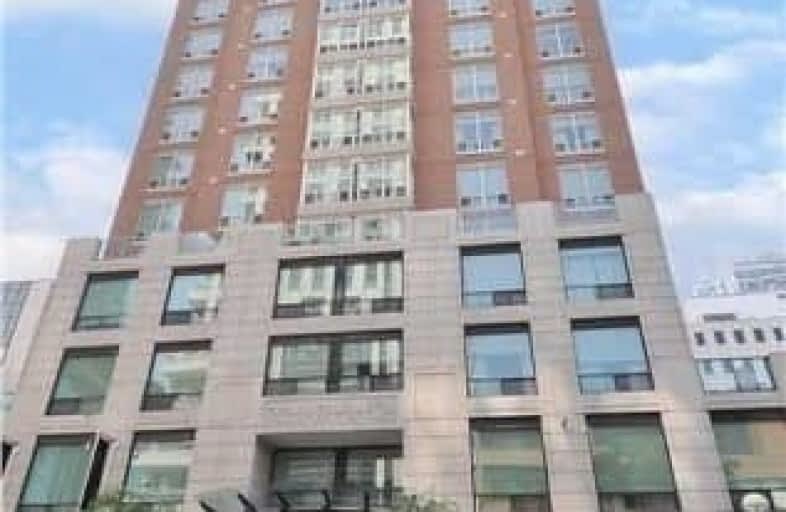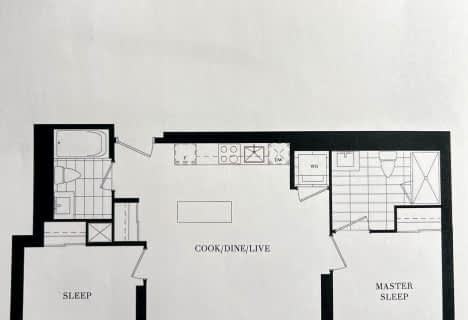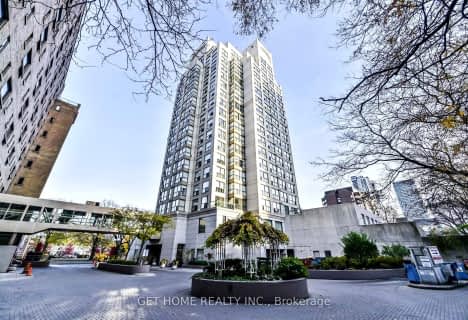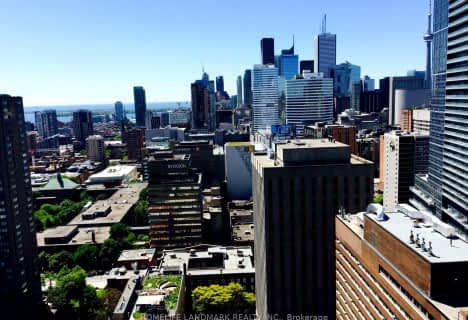
Walker's Paradise
- Daily errands do not require a car.
Rider's Paradise
- Daily errands do not require a car.
Very Bikeable
- Most errands can be accomplished on bike.

Cottingham Junior Public School
Elementary: PublicRosedale Junior Public School
Elementary: PublicOrde Street Public School
Elementary: PublicChurch Street Junior Public School
Elementary: PublicHuron Street Junior Public School
Elementary: PublicJesse Ketchum Junior and Senior Public School
Elementary: PublicNative Learning Centre
Secondary: PublicSubway Academy II
Secondary: PublicCollège français secondaire
Secondary: PublicMsgr Fraser-Isabella
Secondary: CatholicJarvis Collegiate Institute
Secondary: PublicSt Joseph's College School
Secondary: Catholic-
Queen's Park
111 Wellesley St W (at Wellesley Ave.), Toronto ON M7A 1A5 0.96km -
College Park Area
College St, Toronto ON 1.43km -
Jean Sibelius Square
Wells St and Kendal Ave, Toronto ON 1.49km
-
RBC Royal Bank
101 Dundas St W (at Bay St), Toronto ON M5G 1C4 1.82km -
Scotiabank
259 Richmond St W (John St), Toronto ON M5V 3M6 2.51km -
Scotiabank
44 King St W, Toronto ON M5H 1H1 2.62km
For Rent
More about this building
View 61 Yorkville Avenue, Toronto- 2 bath
- 2 bed
- 700 sqft
1910-330 Richmond Street West, Toronto, Ontario • M5V 0M4 • Waterfront Communities C01
- 2 bath
- 2 bed
- 800 sqft
2710-15 Lower Jarvis Street, Toronto, Ontario • M5E 0C4 • Waterfront Communities C08
- 2 bath
- 2 bed
- 800 sqft
2108-20 Edward Street South, Toronto, Ontario • M5G 0C5 • Bay Street Corridor
- — bath
- — bed
- — sqft
2217 -135 Lower Sherbourne Street, Toronto, Ontario • M5A 1Y4 • Waterfront Communities C08
- 1 bath
- 2 bed
- 600 sqft
3209-50 Charles Street East, Toronto, Ontario • M4Y 0C3 • Church-Yonge Corridor
- 2 bath
- 2 bed
- 900 sqft
2137-20 Inn On The Park Drive, Toronto, Ontario • M3C 0P8 • Banbury-Don Mills
- 2 bath
- 3 bed
- 800 sqft
801-125 Peter Street, Toronto, Ontario • M5V 2G9 • Waterfront Communities C01
- 2 bath
- 2 bed
- 700 sqft
1701-15 Mercer Street, Toronto, Ontario • M5V 0T8 • Waterfront Communities C01
- 2 bath
- 2 bed
- 900 sqft
403-298 Jarvis Street, Toronto, Ontario • M5B 2C5 • Church-Yonge Corridor
- 2 bath
- 2 bed
- 800 sqft
3110-21 Carlton Street, Toronto, Ontario • M5B 1L3 • Church-Yonge Corridor
- 2 bath
- 2 bed
- 700 sqft
4902-45 Charles Street East, Toronto, Ontario • M4Y 1S2 • Church-Yonge Corridor













