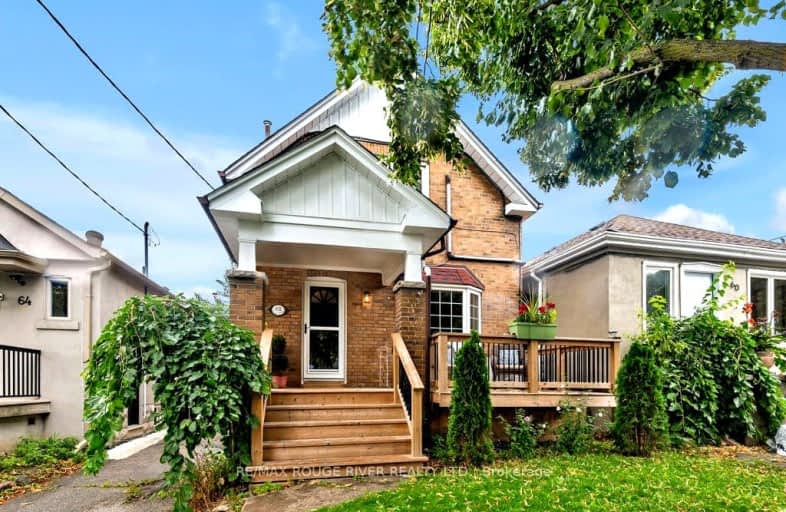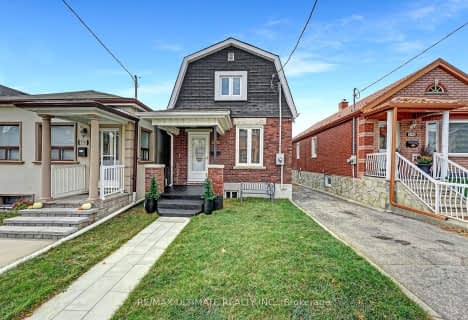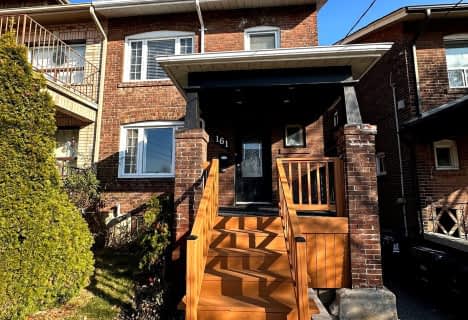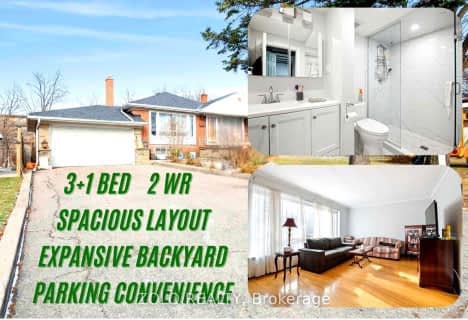Very Walkable
- Most errands can be accomplished on foot.
Excellent Transit
- Most errands can be accomplished by public transportation.
Very Bikeable
- Most errands can be accomplished on bike.

Fairbank Memorial Community School
Elementary: PublicFairbank Public School
Elementary: PublicSt John Bosco Catholic School
Elementary: CatholicD'Arcy McGee Catholic School
Elementary: CatholicSts Cosmas and Damian Catholic School
Elementary: CatholicSt Thomas Aquinas Catholic School
Elementary: CatholicVaughan Road Academy
Secondary: PublicYorkdale Secondary School
Secondary: PublicGeorge Harvey Collegiate Institute
Secondary: PublicJohn Polanyi Collegiate Institute
Secondary: PublicYork Memorial Collegiate Institute
Secondary: PublicDante Alighieri Academy
Secondary: Catholic-
The Cedarvale Walk
Toronto ON 1.64km -
Humewood Park
Pinewood Ave (Humewood Grdns), Toronto ON 2.73km -
Perth Square Park
350 Perth Ave (at Dupont St.), Toronto ON 3.64km
- 3 bath
- 3 bed
- 1500 sqft
310 Silverthorn Avenue, Toronto, Ontario • M6N 3K6 • Keelesdale-Eglinton West
- 2 bath
- 2 bed
- 700 sqft
58 Livingstone Avenue, Toronto, Ontario • M6E 2L8 • Briar Hill-Belgravia
- 2 bath
- 3 bed
- 1100 sqft
65 Ridge Point Crescent, Toronto, Ontario • M6M 2Z8 • Brookhaven-Amesbury














