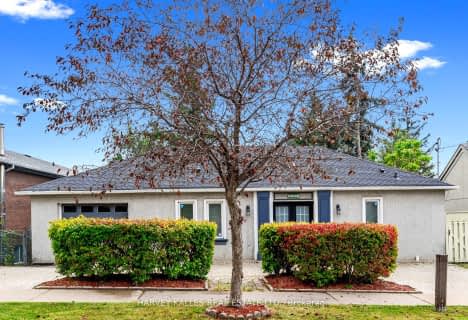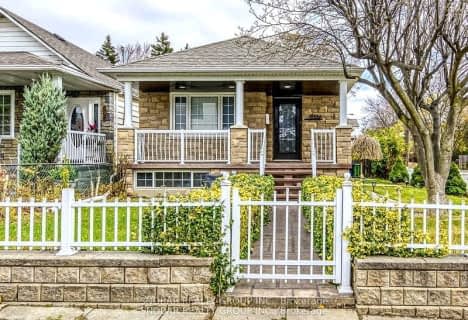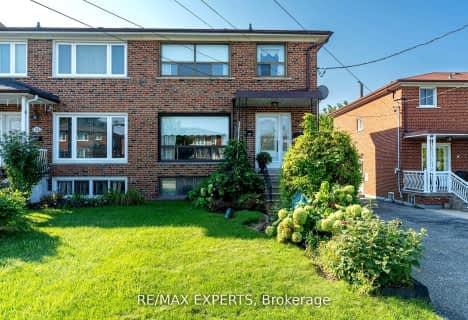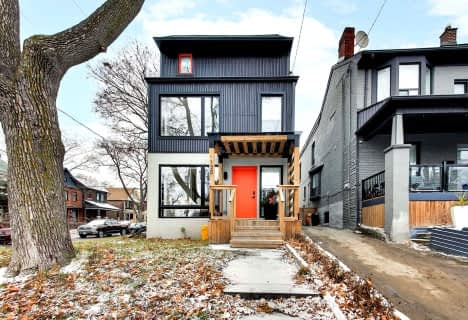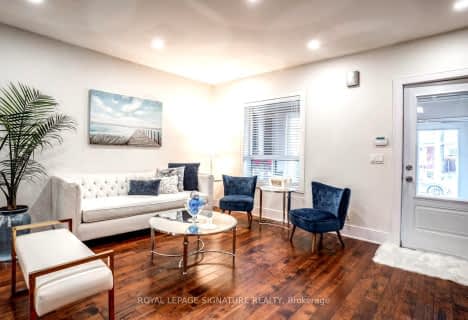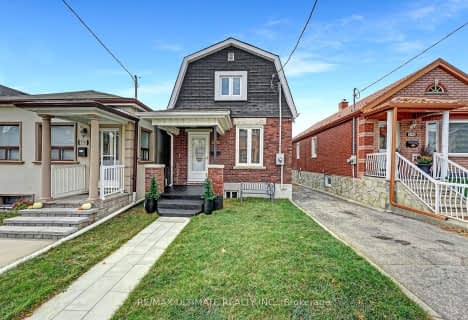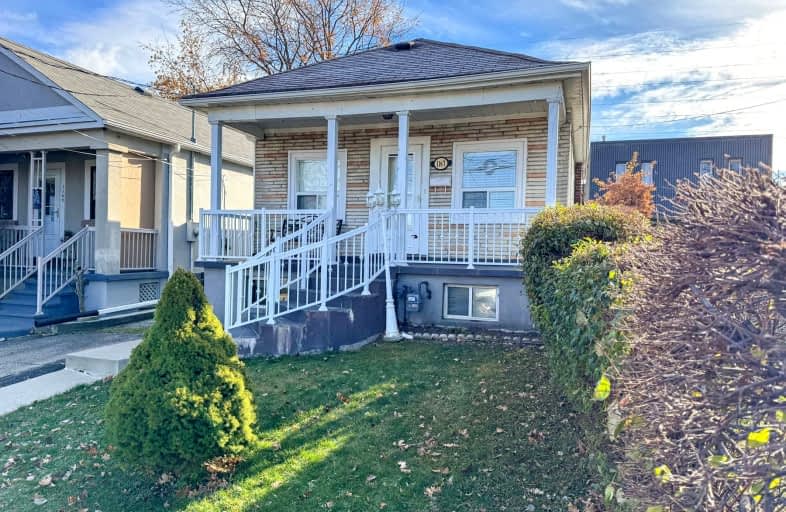
Very Walkable
- Most errands can be accomplished on foot.
Excellent Transit
- Most errands can be accomplished by public transportation.
Very Bikeable
- Most errands can be accomplished on bike.

Fairbank Memorial Community School
Elementary: PublicFairbank Public School
Elementary: PublicSt John Bosco Catholic School
Elementary: CatholicSts Cosmas and Damian Catholic School
Elementary: CatholicRegina Mundi Catholic School
Elementary: CatholicSt Thomas Aquinas Catholic School
Elementary: CatholicVaughan Road Academy
Secondary: PublicYorkdale Secondary School
Secondary: PublicGeorge Harvey Collegiate Institute
Secondary: PublicJohn Polanyi Collegiate Institute
Secondary: PublicYork Memorial Collegiate Institute
Secondary: PublicDante Alighieri Academy
Secondary: Catholic-
Humewood Park
Pinewood Ave (Humewood Grdns), Toronto ON 2.87km -
Robert Bateman Parkette
281 Chaplin Cres, Toronto ON 3.2km -
Forest Hill Road Park
179A Forest Hill Rd, Toronto ON 3.89km
-
TD Bank Financial Group
2623 Eglinton Ave W, Toronto ON M6M 1T6 1.98km -
CIBC
1400 Lawrence Ave W (at Keele St.), Toronto ON M6L 1A7 2.19km -
Banque Nationale du Canada
1295 St Clair Ave W, Toronto ON M6E 1C2 2.57km
- 3 bath
- 3 bed
- 1500 sqft
310 Silverthorn Avenue, Toronto, Ontario • M6N 3K6 • Keelesdale-Eglinton West
- 2 bath
- 2 bed
- 700 sqft
58 Livingstone Avenue, Toronto, Ontario • M6E 2L8 • Briar Hill-Belgravia




