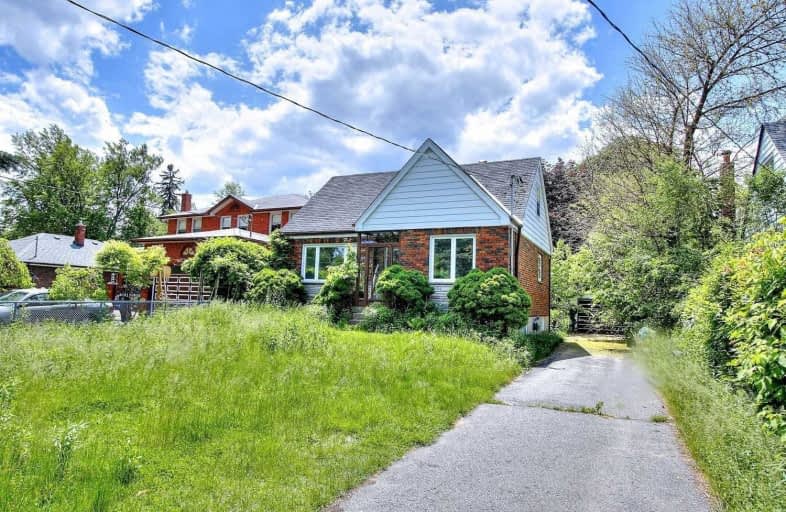
Highland Creek Public School
Elementary: Public
0.54 km
St Jean de Brebeuf Catholic School
Elementary: Catholic
1.89 km
West Hill Public School
Elementary: Public
1.61 km
Morrish Public School
Elementary: Public
0.80 km
Cardinal Leger Catholic School
Elementary: Catholic
1.03 km
Military Trail Public School
Elementary: Public
1.13 km
Maplewood High School
Secondary: Public
3.23 km
St Mother Teresa Catholic Academy Secondary School
Secondary: Catholic
3.50 km
West Hill Collegiate Institute
Secondary: Public
1.36 km
Sir Oliver Mowat Collegiate Institute
Secondary: Public
3.41 km
St John Paul II Catholic Secondary School
Secondary: Catholic
1.31 km
Sir Wilfrid Laurier Collegiate Institute
Secondary: Public
4.55 km


