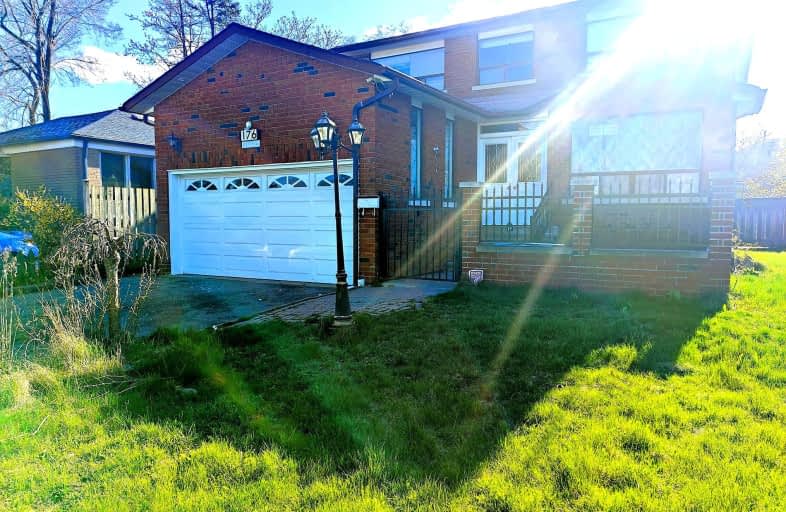Somewhat Walkable
- Some errands can be accomplished on foot.
Excellent Transit
- Most errands can be accomplished by public transportation.
Somewhat Bikeable
- Most errands require a car.

Highland Creek Public School
Elementary: PublicSt Jean de Brebeuf Catholic School
Elementary: CatholicWest Hill Public School
Elementary: PublicMorrish Public School
Elementary: PublicCardinal Leger Catholic School
Elementary: CatholicMilitary Trail Public School
Elementary: PublicMaplewood High School
Secondary: PublicSt Mother Teresa Catholic Academy Secondary School
Secondary: CatholicWest Hill Collegiate Institute
Secondary: PublicSir Oliver Mowat Collegiate Institute
Secondary: PublicLester B Pearson Collegiate Institute
Secondary: PublicSt John Paul II Catholic Secondary School
Secondary: Catholic-
Lower Highland Creek Park
Scarborough ON 2.96km -
Adam's Park
2 Rozell Rd, Toronto ON 3.16km -
Guildwood Park
201 Guildwood Pky, Toronto ON M1E 1P5 4.67km
-
TD Bank Financial Group
299 Port Union Rd, Scarborough ON M1C 2L3 3.51km -
Royal Bank of Canada
5080 Sheppard Ave E (at Markham Rd.), Toronto ON M1S 4N3 4.45km -
RBC Royal Bank
3570 Lawrence Ave E, Toronto ON M1G 0A3 4.61km



