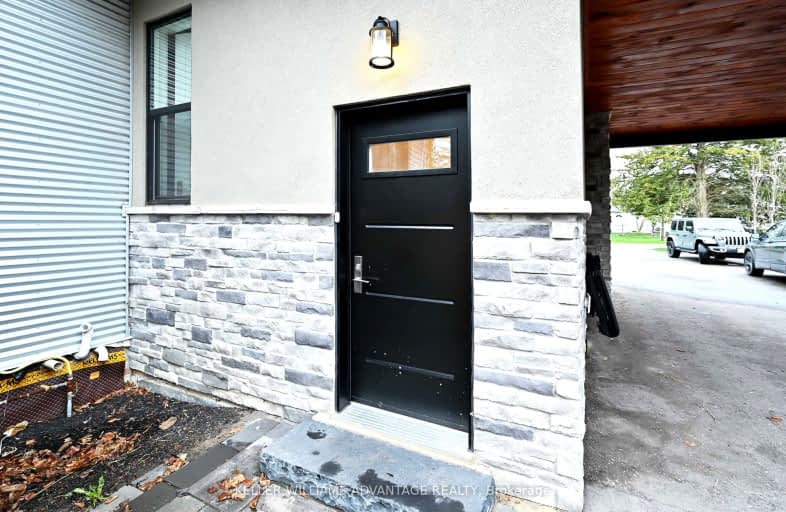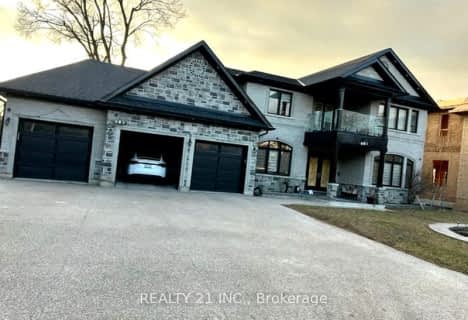Somewhat Walkable
- Some errands can be accomplished on foot.
Good Transit
- Some errands can be accomplished by public transportation.
Somewhat Bikeable
- Most errands require a car.

Highland Creek Public School
Elementary: PublicSt Jean de Brebeuf Catholic School
Elementary: CatholicJohn G Diefenbaker Public School
Elementary: PublicMeadowvale Public School
Elementary: PublicMorrish Public School
Elementary: PublicCardinal Leger Catholic School
Elementary: CatholicMaplewood High School
Secondary: PublicSt Mother Teresa Catholic Academy Secondary School
Secondary: CatholicWest Hill Collegiate Institute
Secondary: PublicSir Oliver Mowat Collegiate Institute
Secondary: PublicSt John Paul II Catholic Secondary School
Secondary: CatholicSir Wilfrid Laurier Collegiate Institute
Secondary: Public-
Adam's Park
2 Rozell Rd, Toronto ON 1.91km -
Port Union Waterfront Park
Port Union Rd, South End (Lake Ontario), Scarborough ON 3.12km -
Snowhill Park
Snowhill Cres & Terryhill Cres, Scarborough ON 7.67km
-
TD Bank Financial Group
299 Port Union Rd, Scarborough ON M1C 2L3 2.25km -
RBC Royal Bank
3570 Lawrence Ave E, Toronto ON M1G 0A3 5.57km -
Scotiabank
6019 Steeles Ave E, Toronto ON M1V 5P7 8.54km
- 3 bath
- 3 bed
- 1100 sqft
35 Vessel Crescent, Toronto, Ontario • M1C 5K6 • Centennial Scarborough














