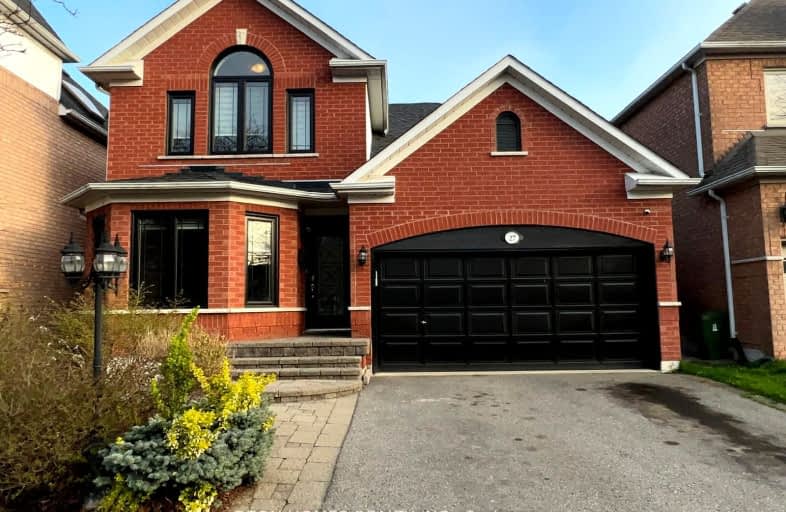Car-Dependent
- Most errands require a car.
Good Transit
- Some errands can be accomplished by public transportation.
Bikeable
- Some errands can be accomplished on bike.

West Rouge Junior Public School
Elementary: PublicWilliam G Davis Junior Public School
Elementary: PublicCentennial Road Junior Public School
Elementary: PublicJoseph Howe Senior Public School
Elementary: PublicCharlottetown Junior Public School
Elementary: PublicSt Brendan Catholic School
Elementary: CatholicMaplewood High School
Secondary: PublicWest Hill Collegiate Institute
Secondary: PublicSir Oliver Mowat Collegiate Institute
Secondary: PublicSt John Paul II Catholic Secondary School
Secondary: CatholicDunbarton High School
Secondary: PublicSt Mary Catholic Secondary School
Secondary: Catholic-
Chicky Chicky Bar & Grill
670 Coronation Drive, Suite 6, Toronto, ON M1E 4V8 2.51km -
Six Social Kitchen & Wine Bar
360 Old Kingston Road, Scarborough, ON M1C 1B6 2.89km -
The Fox Goes Free
339 Kingston Road, Pickering, ON L1V 1A1 2.99km
-
Mr Beans Coffee Company
5550 Avenue Lawrence E, Scarborough, ON M1C 3B2 0.34km -
Starbucks
6714 Kingston Road, Unit A2, Toronto, ON M1B 1G8 2.13km -
Tim Horton's
7331 Kingston Road, Toronto, ON M1B 5S3 2.17km
-
Shoppers Drug Mart
265 Port Union Road, Toronto, ON M1C 2L3 0.87km -
Dave & Charlotte's No Frills
70 Island Road, Scarborough, ON M1C 3P2 1.95km -
Shoppers Drug Mart
91 Rylander Boulevard, Toronto, ON M1B 5M5 2.2km
-
Pizza Pizza
5500 Lawrence Avenue E, Toronto, ON M1C 3B2 0.29km -
Mr Beans Coffee Company
5550 Avenue Lawrence E, Scarborough, ON M1C 3B2 0.34km -
Azumi Sushi
5516 Lawerence Avenue E, Scarborough, ON M1C 3B2 0.36km
-
SmartCentres - Scarborough East
799 Milner Avenue, Scarborough, ON M1B 3C3 5.76km -
Pickering Town Centre
1355 Kingston Rd, Pickering, ON L1V 1B8 7.22km -
Malvern Town Center
31 Tapscott Road, Scarborough, ON M1B 4Y7 7.44km
-
Metro
261 Port Union Road, Scarborough, ON M1C 2L3 0.86km -
Dave & Charlotte's No Frills
70 Island Road, Scarborough, ON M1C 3P2 1.95km -
Lucky Dollar
6099 Kingston Road, Scarborough, ON M1C 1K5 2.77km
-
LCBO
4525 Kingston Rd, Scarborough, ON M1E 2P1 4.29km -
LCBO
705 Kingston Road, Unit 17, Whites Road Shopping Centre, Pickering, ON L1V 6K3 4.5km -
Beer Store
3561 Lawrence Avenue E, Scarborough, ON M1H 1B2 7.85km
-
DeMarco Mechanical
15501 Ravine Park Plaza, West Hill, ON M1C 4Z7 3.58km -
Shell
6731 Kingston Rd, Toronto, ON M1B 1G9 2.04km -
Classic Fireplace and BBQ Store
65 Rylander Boulevard, Scarborough, ON M1B 5M5 2.12km
-
Cineplex Odeon Corporation
785 Milner Avenue, Scarborough, ON M1B 3C3 5.79km -
Cineplex Odeon
785 Milner Avenue, Toronto, ON M1B 3C3 5.8km -
Cineplex Cinemas Pickering and VIP
1355 Kingston Rd, Pickering, ON L1V 1B8 7.25km
-
Port Union Library
5450 Lawrence Ave E, Toronto, ON M1C 3B2 0.49km -
Toronto Public Library - Highland Creek
3550 Ellesmere Road, Toronto, ON M1C 4Y6 3.37km -
Pickering Public Library
Petticoat Creek Branch, Kingston Road, Pickering, ON 3.5km
-
Rouge Valley Health System - Rouge Valley Centenary
2867 Ellesmere Road, Scarborough, ON M1E 4B9 5.62km -
Ellesmere X-Ray Associates
Whites Road Clinic, 650 Kingston Road, Unit 2, Bldg C, Pickering, ON L1V 3N7 4.25km -
PureFlow Healthcare
4-820 Kingston Road, Pickering, ON L1V 1A8 4.96km
-
Port Union Village Common Park
105 Bridgend St, Toronto ON M9C 2Y2 0.58km -
Port Union Waterfront Park
305 Port Union Rd (Lake Ontario), Scarborough ON 1.06km -
Colonel Danforth Park
Lawrence Ave E, Toronto ON 2.47km
-
TD Bank Financial Group
680 Markham Rd, Scarborough ON M1H 2A7 7.69km -
TD Bank Financial Group
3115 Kingston Rd (Kingston Rd and Fenway Heights), Scarborough ON M1M 1P3 9.7km -
Alterna Savings
410 Progress Ave, Toronto ON M1P 5J1 10.31km
- 1 bath
- 3 bed
- 1100 sqft
Main-421 Meadowvale Road, Toronto, Ontario • M1C 1S6 • Highland Creek
- 2 bath
- 3 bed
Upper-105 Clappison Boulevard, Toronto, Ontario • M1C 2G8 • Centennial Scarborough
- 1 bath
- 3 bed
- 2000 sqft
323 Rouge Highlands Drive East, Toronto, Ontario • M1C 2V5 • Rouge E10













