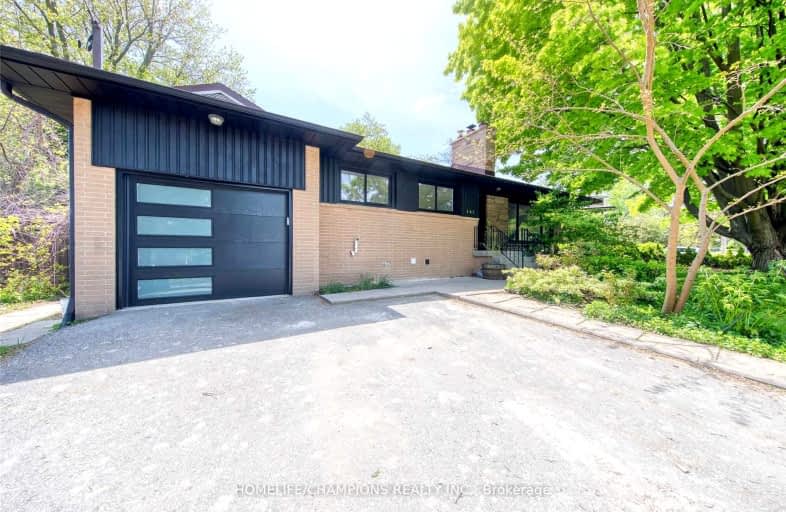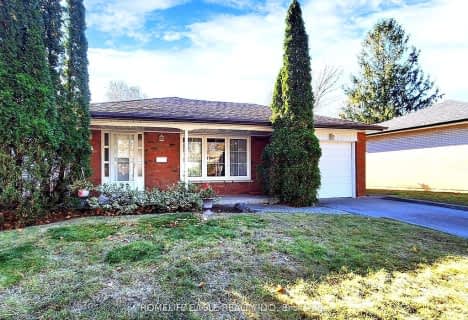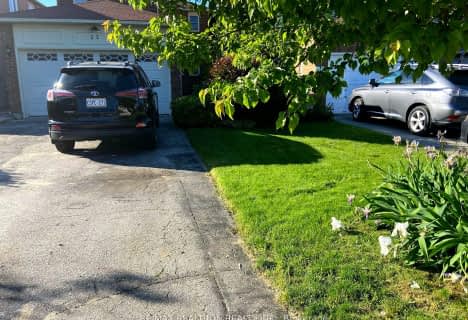Car-Dependent
- Most errands require a car.
42
/100
Good Transit
- Some errands can be accomplished by public transportation.
60
/100
Somewhat Bikeable
- Most errands require a car.
27
/100

West Rouge Junior Public School
Elementary: Public
0.15 km
William G Davis Junior Public School
Elementary: Public
1.09 km
Centennial Road Junior Public School
Elementary: Public
1.47 km
Rouge Valley Public School
Elementary: Public
1.36 km
Joseph Howe Senior Public School
Elementary: Public
1.01 km
Charlottetown Junior Public School
Elementary: Public
1.52 km
West Hill Collegiate Institute
Secondary: Public
4.92 km
Sir Oliver Mowat Collegiate Institute
Secondary: Public
1.81 km
Pine Ridge Secondary School
Secondary: Public
7.06 km
St John Paul II Catholic Secondary School
Secondary: Catholic
5.14 km
Dunbarton High School
Secondary: Public
3.23 km
St Mary Catholic Secondary School
Secondary: Catholic
4.57 km
-
Port Union Waterfront Park
305 Port Union Rd (Lake Ontario), Scarborough ON 0.72km -
Bill Hancox Park
101 Bridgeport Dr (Lawrence & Bridgeport), Scarborough ON 2.35km -
Stephenson's Swamp
Scarborough ON 2.57km
-
Scotiabank
3475 Lawrence Ave E (at Markham Rd), Scarborough ON M1H 1B2 8.6km -
CIBC
480 Progress Ave, Scarborough ON M1P 5J1 10.23km -
CIBC
7021 Markham Rd (at Steeles Ave. E), Markham ON L3S 0C2 10.4km













