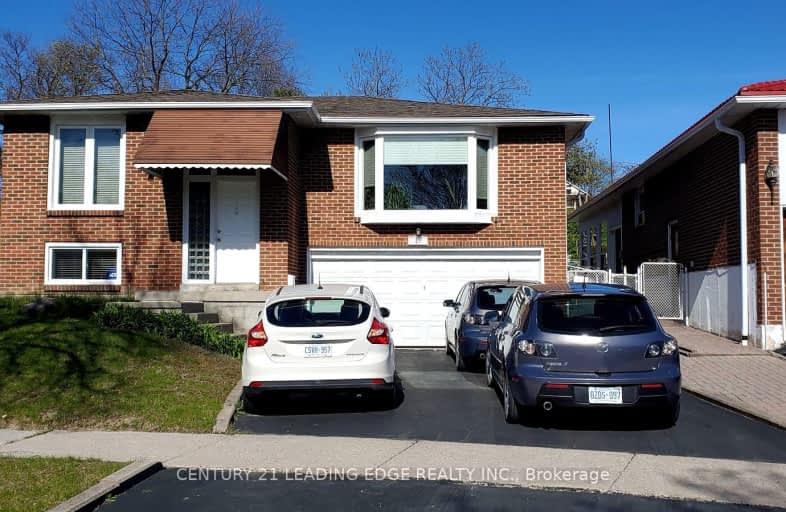Somewhat Walkable
- Some errands can be accomplished on foot.
Good Transit
- Some errands can be accomplished by public transportation.
Somewhat Bikeable
- Most errands require a car.

Galloway Road Public School
Elementary: PublicWest Hill Public School
Elementary: PublicSt Martin De Porres Catholic School
Elementary: CatholicSt Margaret's Public School
Elementary: PublicEastview Public School
Elementary: PublicGeorge B Little Public School
Elementary: PublicNative Learning Centre East
Secondary: PublicMaplewood High School
Secondary: PublicWest Hill Collegiate Institute
Secondary: PublicWoburn Collegiate Institute
Secondary: PublicSt John Paul II Catholic Secondary School
Secondary: CatholicSir Wilfrid Laurier Collegiate Institute
Secondary: Public-
Guildwood Park
201 Guildwood Pky, Toronto ON M1E 1P5 2.8km -
Lower Highland Creek Park
Scarborough ON 3.24km -
Adam's Park
2 Rozell Rd, Toronto ON 4.55km
-
TD Bank Financial Group
299 Port Union Rd, Scarborough ON M1C 2L3 4.79km -
TD Bank Financial Group
2650 Lawrence Ave E, Scarborough ON M1P 2S1 6.03km -
Scotiabank
4220 Sheppard Ave E (Midland Ave.), Scarborough ON M1S 1T5 6.76km
- 1 bath
- 2 bed
- 1100 sqft
Bsmnt-421 Meadowvale Road, Toronto, Ontario • M1C 1S6 • Highland Creek














