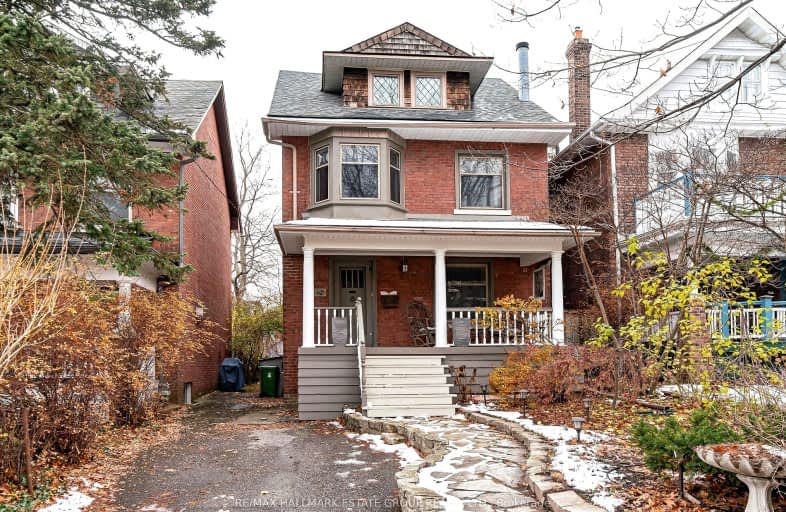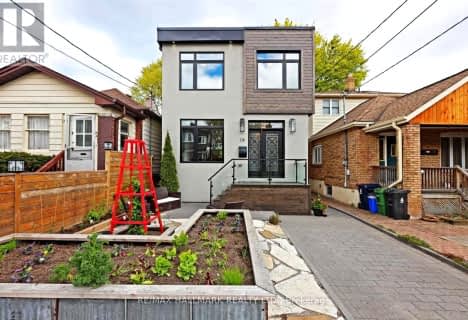Very Walkable
- Most errands can be accomplished on foot.
Excellent Transit
- Most errands can be accomplished by public transportation.
Very Bikeable
- Most errands can be accomplished on bike.

Norway Junior Public School
Elementary: PublicSt Denis Catholic School
Elementary: CatholicSt John Catholic School
Elementary: CatholicGlen Ames Senior Public School
Elementary: PublicKew Beach Junior Public School
Elementary: PublicWilliamson Road Junior Public School
Elementary: PublicGreenwood Secondary School
Secondary: PublicNotre Dame Catholic High School
Secondary: CatholicSt Patrick Catholic Secondary School
Secondary: CatholicMonarch Park Collegiate Institute
Secondary: PublicNeil McNeil High School
Secondary: CatholicMalvern Collegiate Institute
Secondary: Public-
Gabby's - Beaches
2076 Queen St. E., Toronto, ON M4E 1E1 0.31km -
Captain Jack
2 Wheeler Avenue, Toronto, ON M4L 3V2 0.33km -
Castro's Lounge
2116 Queen St E, Toronto, ON M4E 1E2 0.36km
-
Juice & Java Cafe
2102 Queen St E, Toronto, ON M4E 1E2 0.34km -
Tim Horton's
2002 Queen Street E, Toronto, ON M4L 1J1 0.37km -
Bud’s Coffee Bar
1966 Queen Street E, Toronto, ON M4L 1H7 0.49km
-
Defy Functional Fitness
94 Laird Drive, Toronto, ON M4G 3V2 6.26km -
GoodLife Fitness
80 Bloor Street W, Toronto, ON M5S 2V1 7.41km -
GoodLife Fitness
111 Wellington St W, Toronto, ON M5J 2S6 7.45km
-
Shoppers Drug Mart
2000 Queen Street E, Toronto, ON M4L 1J2 0.39km -
Hooper's Pharmacy Vitamin Shop
2136 Queen Street East, Toronto, ON M4E 1E3 0.42km -
Pharmasave Beaches Pharmacy
1967 Queen Street E, Toronto, ON M4L 1H9 0.5km
-
Pizza Hut
2070 Queen Street E, Toronto, ON M4E 1C9 0.3km -
Gabby's - Beaches
2076 Queen St. E., Toronto, ON M4E 1E1 0.31km -
Isabella's Mochi Donut Boutique
2066 Queen St East, Toronto, ON M4E 1C9 0.31km
-
Beach Mall
1971 Queen Street E, Toronto, ON M4L 1H9 0.5km -
Shoppers World
3003 Danforth Avenue, East York, ON M4C 1M9 2.06km -
Gerrard Square
1000 Gerrard Street E, Toronto, ON M4M 3G6 3.32km
-
Carload On The Beach
2038 Queen St E, Toronto, ON M4L 1J4 0.3km -
Beach Foodland
2040 Queen Street E, Toronto, ON M4L 1J1 0.33km -
Rowe Farms
2126 Queen Street E, Toronto, ON M4E 1E3 0.38km
-
LCBO - The Beach
1986 Queen Street E, Toronto, ON M4E 1E5 0.4km -
LCBO - Queen and Coxwell
1654 Queen Street E, Queen and Coxwell, Toronto, ON M4L 1G3 1.52km -
Beer & Liquor Delivery Service Toronto
Toronto, ON 1.59km
-
City Home Comfort
710 Kingston Road, Toronto, ON M4E 1R7 0.7km -
Petro Canada
292 Kingston Rd, Toronto, ON M4L 1T7 0.76km -
XTR Full Service Gas Station
2189 Gerrard Street E, Toronto, ON M4E 2C5 1.15km
-
Fox Theatre
2236 Queen St E, Toronto, ON M4E 1G2 0.89km -
Alliance Cinemas The Beach
1651 Queen Street E, Toronto, ON M4L 1G5 1.49km -
Funspree
Toronto, ON M4M 3A7 3.05km
-
Toronto Public Library - Toronto
2161 Queen Street E, Toronto, ON M4L 1J1 0.37km -
Gerrard/Ashdale Library
1432 Gerrard Street East, Toronto, ON M4L 1Z6 1.91km -
Danforth/Coxwell Library
1675 Danforth Avenue, Toronto, ON M4C 5P2 2.17km
-
Michael Garron Hospital
825 Coxwell Avenue, East York, ON M4C 3E7 2.82km -
Providence Healthcare
3276 Saint Clair Avenue E, Toronto, ON M1L 1W1 4.37km -
Bridgepoint Health
1 Bridgepoint Drive, Toronto, ON M4M 2B5 4.66km
-
Woodbine Beach Park
1675 Lake Shore Blvd E (at Woodbine Ave), Toronto ON M4L 3W6 1.51km -
Ashbridge's Bay Park
Ashbridge's Bay Park Rd, Toronto ON M4M 1B4 1.65km -
Monarch Park
115 Felstead Ave (Monarch Park), Toronto ON 2.27km
-
TD Bank Financial Group
16B Leslie St (at Lake Shore Blvd), Toronto ON M4M 3C1 2.94km -
Scotiabank
649 Danforth Ave (at Pape Ave.), Toronto ON M4K 1R2 3.81km -
BMO Bank of Montreal
518 Danforth Ave (Ferrier), Toronto ON M4K 1P6 4.08km




