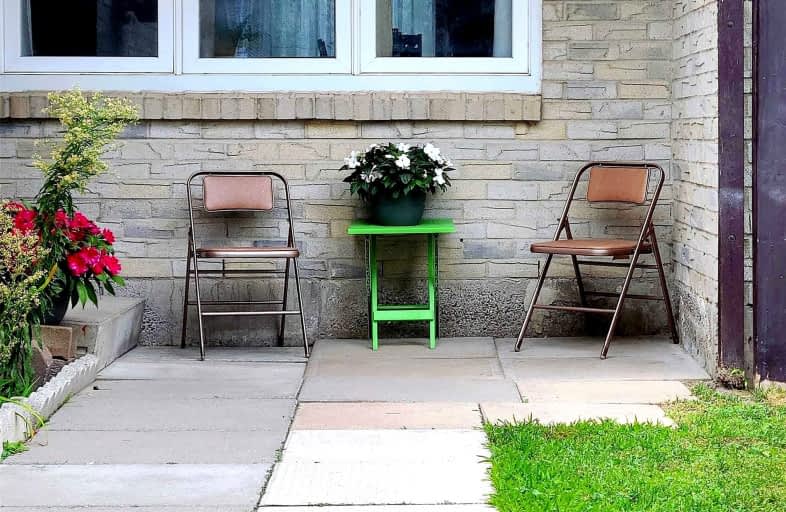Sold on Sep 11, 2021
Note: Property is not currently for sale or for rent.

-
Type: Att/Row/Twnhouse
-
Style: 2-Storey
-
Size: 1500 sqft
-
Lot Size: 27 x 110 Feet
-
Age: No Data
-
Taxes: $2,327 per year
-
Days on Site: 14 Days
-
Added: Aug 28, 2021 (2 weeks on market)
-
Updated:
-
Last Checked: 3 months ago
-
MLS®#: E5353281
-
Listed By: Sutton group-associates realty inc., brokerage
Great Location In A Warm Friendly Neighborhood. End Of A Row So It Has The Advantages Equal To A Semi-Detached. Spacious 4 Bedroom, Cozy Fully Fenced Yard And An Inlaw Sweet On The Lower Level. This Home Is In Need Of A Little Tlc To Get It To Be Just Perfect. Enjoy A Wonderful Layout And A Place For Those Summer Bbq's Just Stepping Out Of The Dining Room. This Is Not A House, It Is Truly A Loving Home.
Extras
Stove Fridge Dishwasher Garage Door Opener Exclude Washer And Dryer
Property Details
Facts for 62 Parsell Square, Toronto
Status
Days on Market: 14
Last Status: Sold
Sold Date: Sep 11, 2021
Closed Date: Oct 12, 2021
Expiry Date: Dec 31, 2021
Sold Price: $815,000
Unavailable Date: Sep 11, 2021
Input Date: Aug 28, 2021
Prior LSC: Listing with no contract changes
Property
Status: Sale
Property Type: Att/Row/Twnhouse
Style: 2-Storey
Size (sq ft): 1500
Area: Toronto
Community: Malvern
Availability Date: Tba
Inside
Bedrooms: 4
Bathrooms: 3
Kitchens: 1
Kitchens Plus: 1
Rooms: 8
Den/Family Room: Yes
Air Conditioning: Central Air
Fireplace: No
Laundry Level: Lower
Washrooms: 3
Building
Basement: Finished
Heat Type: Forced Air
Heat Source: Gas
Exterior: Alum Siding
Exterior: Brick
Water Supply: Municipal
Special Designation: Unknown
Parking
Driveway: Private
Garage Spaces: 1
Garage Type: Attached
Covered Parking Spaces: 2
Total Parking Spaces: 2
Fees
Tax Year: 2021
Tax Legal Description: Plan M1698 Lot 80
Taxes: $2,327
Highlights
Feature: Park
Feature: Place Of Worship
Feature: Public Transit
Feature: School
Land
Cross Street: Sheppard/Neilson/Mur
Municipality District: Toronto E11
Fronting On: North
Pool: None
Sewer: Sewers
Lot Depth: 110 Feet
Lot Frontage: 27 Feet
Additional Media
- Virtual Tour: https://www.winsold.com/tour/94798
Rooms
Room details for 62 Parsell Square, Toronto
| Type | Dimensions | Description |
|---|---|---|
| Living Main | 3.90 x 4.83 | Laminate |
| Family Main | 3.10 x 3.92 | Laminate, W/O To Deck |
| Kitchen Main | 2.65 x 3.90 | Breakfast Bar, Ceramic Back Splash, Window |
| Master 2nd | 3.33 x 3.74 | Laminate, Large Closet, Mirrored Closet |
| 2nd Br 2nd | 2.65 x 2.64 | Laminate, Large Closet |
| 3rd Br 2nd | 2.85 x 3.54 | Laminate, Large Closet |
| 4th Br 2nd | 2.40 x 3.61 | Laminate, Large Closet |
| 5th Br Bsmt | - | Laminate, Window |
| Kitchen Bsmt | - | Ceramic Floor |
| Living Bsmt | - | Laminate |
| XXXXXXXX | XXX XX, XXXX |
XXXX XXX XXXX |
$XXX,XXX |
| XXX XX, XXXX |
XXXXXX XXX XXXX |
$XXX,XXX | |
| XXXXXXXX | XXX XX, XXXX |
XXXXXXX XXX XXXX |
|
| XXX XX, XXXX |
XXXXXX XXX XXXX |
$XXX,XXX | |
| XXXXXXXX | XXX XX, XXXX |
XXXX XXX XXXX |
$XXX,XXX |
| XXX XX, XXXX |
XXXXXX XXX XXXX |
$XXX,XXX | |
| XXXXXXXX | XXX XX, XXXX |
XXXX XXX XXXX |
$XXX,XXX |
| XXX XX, XXXX |
XXXXXX XXX XXXX |
$XXX,XXX |
| XXXXXXXX XXXX | XXX XX, XXXX | $815,000 XXX XXXX |
| XXXXXXXX XXXXXX | XXX XX, XXXX | $849,000 XXX XXXX |
| XXXXXXXX XXXXXXX | XXX XX, XXXX | XXX XXXX |
| XXXXXXXX XXXXXX | XXX XX, XXXX | $829,000 XXX XXXX |
| XXXXXXXX XXXX | XXX XX, XXXX | $546,000 XXX XXXX |
| XXXXXXXX XXXXXX | XXX XX, XXXX | $549,999 XXX XXXX |
| XXXXXXXX XXXX | XXX XX, XXXX | $399,900 XXX XXXX |
| XXXXXXXX XXXXXX | XXX XX, XXXX | $399,900 XXX XXXX |

St Florence Catholic School
Elementary: CatholicSt Edmund Campion Catholic School
Elementary: CatholicLucy Maud Montgomery Public School
Elementary: PublicGrey Owl Junior Public School
Elementary: PublicHighcastle Public School
Elementary: PublicBerner Trail Junior Public School
Elementary: PublicSt Mother Teresa Catholic Academy Secondary School
Secondary: CatholicWest Hill Collegiate Institute
Secondary: PublicWoburn Collegiate Institute
Secondary: PublicCedarbrae Collegiate Institute
Secondary: PublicLester B Pearson Collegiate Institute
Secondary: PublicSt John Paul II Catholic Secondary School
Secondary: Catholic- 3 bath
- 4 bed



