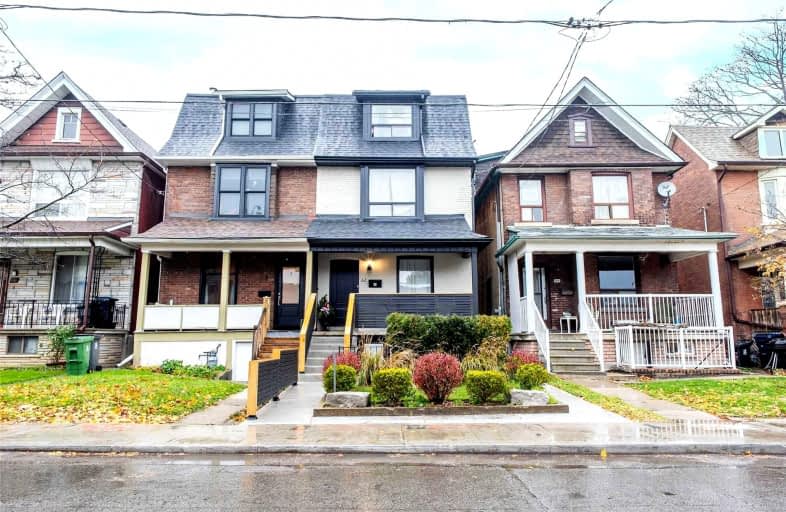
ALPHA II Alternative School
Elementary: PublicÉÉC du Sacré-Coeur-Toronto
Elementary: CatholicSt Sebastian Catholic School
Elementary: CatholicPauline Junior Public School
Elementary: PublicSt Anthony Catholic School
Elementary: CatholicDovercourt Public School
Elementary: PublicCaring and Safe Schools LC4
Secondary: PublicALPHA II Alternative School
Secondary: PublicWest End Alternative School
Secondary: PublicCentral Toronto Academy
Secondary: PublicBloor Collegiate Institute
Secondary: PublicSt Mary Catholic Academy Secondary School
Secondary: Catholic- 4 bath
- 6 bed
- 3000 sqft
418 Margueretta Street, Toronto, Ontario • M6H 3S5 • Dovercourt-Wallace Emerson-Junction
- 3 bath
- 4 bed
- 1500 sqft
1448 Bloor Street West, Toronto, Ontario • M6P 3L5 • Dovercourt-Wallace Emerson-Junction
- 4 bath
- 5 bed
- 1500 sqft
170 Wallace Avenue, Toronto, Ontario • M6H 1V2 • Dovercourt-Wallace Emerson-Junction
- 2 bath
- 4 bed
- 2000 sqft
216 Humberside Avenue, Toronto, Ontario • M6P 1K8 • High Park North














