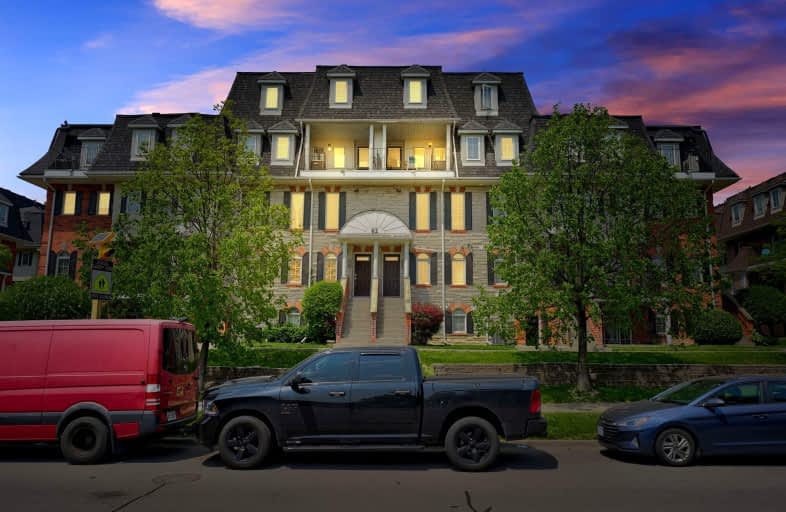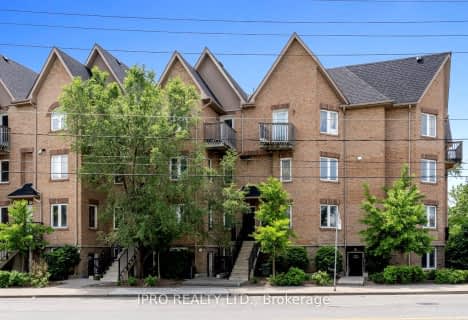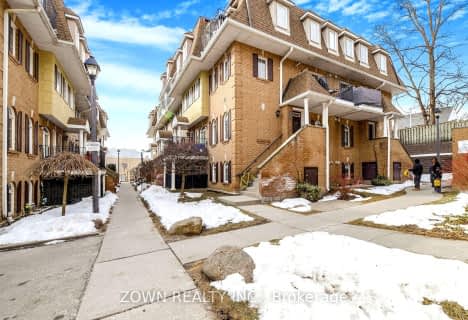Car-Dependent
- Most errands require a car.
Excellent Transit
- Most errands can be accomplished by public transportation.
Bikeable
- Some errands can be accomplished on bike.

Bala Avenue Community School
Elementary: PublicWestmount Junior School
Elementary: PublicWeston Memorial Junior Public School
Elementary: PublicC R Marchant Middle School
Elementary: PublicPortage Trail Community School
Elementary: PublicSt Bernard Catholic School
Elementary: CatholicFrank Oke Secondary School
Secondary: PublicYork Humber High School
Secondary: PublicScarlett Heights Entrepreneurial Academy
Secondary: PublicBlessed Archbishop Romero Catholic Secondary School
Secondary: CatholicWeston Collegiate Institute
Secondary: PublicChaminade College School
Secondary: Catholic-
Riverlea Park
919 Scarlett Rd, Toronto ON M9P 2V3 1.59km -
Dundas - Dupont Traffic Island
2640 Dundas St W (Dupont), Toronto ON 5.11km -
Ravenscrest Park
305 Martin Grove Rd, Toronto ON M1M 1M1 5.29km
-
TD Bank Financial Group
1440 Royal York Rd (Summitcrest), Etobicoke ON M9P 3B1 1.9km -
CIBC
1400 Lawrence Ave W (at Keele St.), Toronto ON M6L 1A7 2.98km -
CIBC
1098 Wilson Ave (at Keele St.), Toronto ON M3M 1G7 4.26km
More about this building
View 62 Sidney Belsey Crescent, Toronto- 2 bath
- 3 bed
- 1400 sqft
306-64 Sidney Belsey Crescent, Toronto, Ontario • M6M 5J3 • Weston
- 2 bath
- 3 bed
- 1200 sqft
304-72 Sidney Belsey Crescent, Toronto, Ontario • M6M 5J6 • Mount Dennis






