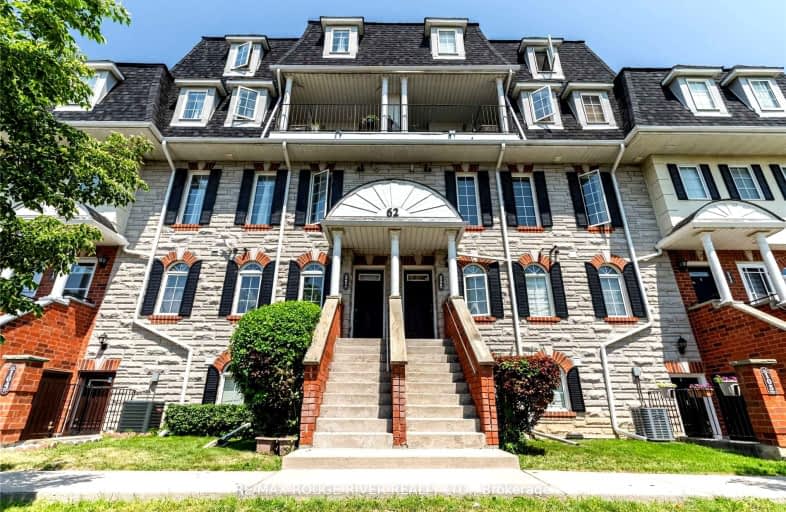Car-Dependent
- Most errands require a car.
27
/100
Excellent Transit
- Most errands can be accomplished by public transportation.
78
/100
Bikeable
- Some errands can be accomplished on bike.
55
/100

Bala Avenue Community School
Elementary: Public
0.73 km
Westmount Junior School
Elementary: Public
1.10 km
Weston Memorial Junior Public School
Elementary: Public
1.47 km
C R Marchant Middle School
Elementary: Public
1.09 km
Portage Trail Community School
Elementary: Public
0.22 km
St Bernard Catholic School
Elementary: Catholic
1.23 km
Frank Oke Secondary School
Secondary: Public
2.29 km
York Humber High School
Secondary: Public
0.50 km
Scarlett Heights Entrepreneurial Academy
Secondary: Public
1.98 km
Blessed Archbishop Romero Catholic Secondary School
Secondary: Catholic
2.46 km
Weston Collegiate Institute
Secondary: Public
1.23 km
Chaminade College School
Secondary: Catholic
2.09 km
-
Riverlea Park
919 Scarlett Rd, Toronto ON M9P 2V3 1.59km -
Dundas - Dupont Traffic Island
2640 Dundas St W (Dupont), Toronto ON 5.11km -
Ravenscrest Park
305 Martin Grove Rd, Toronto ON M1M 1M1 5.29km
-
TD Bank Financial Group
1440 Royal York Rd (Summitcrest), Etobicoke ON M9P 3B1 1.9km -
CIBC
1400 Lawrence Ave W (at Keele St.), Toronto ON M6L 1A7 2.98km -
CIBC
1098 Wilson Ave (at Keele St.), Toronto ON M3M 1G7 4.26km



