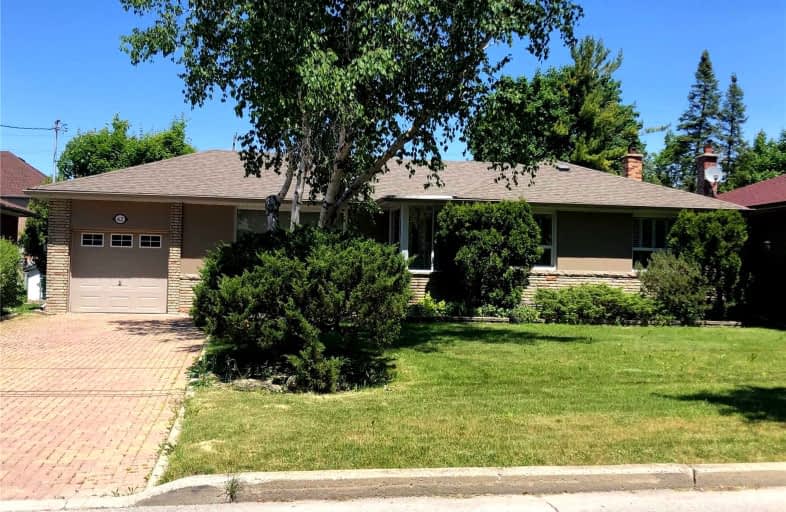Car-Dependent
- Almost all errands require a car.

Fisherville Senior Public School
Elementary: PublicSt Antoine Daniel Catholic School
Elementary: CatholicPleasant Public School
Elementary: PublicYorkview Public School
Elementary: PublicRockford Public School
Elementary: PublicSt Paschal Baylon Catholic School
Elementary: CatholicNorth West Year Round Alternative Centre
Secondary: PublicDrewry Secondary School
Secondary: PublicÉSC Monseigneur-de-Charbonnel
Secondary: CatholicNewtonbrook Secondary School
Secondary: PublicNorthview Heights Secondary School
Secondary: PublicSt Elizabeth Catholic High School
Secondary: Catholic-
Belle Restaurant and Bar
4949 Bathurst Street, Unit 5, North York, ON M2R 1Y1 0.79km -
Tickled Toad Pub & Grill
330 Steeles Avenue W, Thornhill, ON L4J 6X6 1.77km -
The Fry
6012 Yonge Street, Toronto, ON M2M 3V9 1.97km
-
Tim Hortons
515 Drewry Avenue, Toronto, ON M2R 2K9 0.29km -
Canephora Cafe & Bakery
222 Finch Avenue W, Suite 101, Toronto, ON M2R 1M6 0.8km -
Tim Hortons
4915 Bathurst Street, Toronto, ON M2R 1X9 0.95km
-
Shoppers Drug Mart
6205 Bathurst Street, Toronto, ON M2R 2A5 1.18km -
3M Drug Mart
7117 Bathurst Street, Thornhill, ON L4J 2J6 1.57km -
Main Drug Mart
390 Steeles Avenue W, Vaughan, ON L4J 6X2 1.71km
-
JustPannu
6 Lister Drive, Toronto, ON M2R 2W8 0.22km -
Tov-Li
5982 Bathurst Street, North York, ON M2R 1Z1 0.6km -
Gladstone's Bistro
5987 Bathurst Street, Toronto, ON M2R 0.68km
-
Centerpoint Mall
6464 Yonge Street, Toronto, ON M2M 3X7 2.18km -
North York Centre
5150 Yonge Street, Toronto, ON M2N 6L8 2.6km -
Riocan Marketplace
81 Gerry Fitzgerald Drive, Toronto, ON M3J 3N3 2.66km
-
Bathurst Village Fine Food
5984 Bathurst St, North York, ON M2R 1Z1 0.61km -
Metro
6201 Bathurst Street, North York, ON M2R 2A5 1.14km -
Freshco
800 Steeles Avenue W, Thornhill, ON L4J 7L2 1.44km
-
LCBO
5995 Yonge St, North York, ON M2M 3V7 2.04km -
LCBO
5095 Yonge Street, North York, ON M2N 6Z4 2.7km -
LCBO
180 Promenade Cir, Thornhill, ON L4J 0E4 3.07km
-
Circle K
515 Drewry Avenue, Toronto, ON M2R 2K9 0.29km -
Esso
515 Drewry Avenue, North York, ON M2R 2K9 0.29km -
Enercare
Willowdale, ON M2R 3S3 0.62km
-
Cineplex Cinemas Empress Walk
5095 Yonge Street, 3rd Floor, Toronto, ON M2N 6Z4 2.67km -
Imagine Cinemas Promenade
1 Promenade Circle, Lower Level, Thornhill, ON L4J 4P8 3.08km -
Cineplex Cinemas Yorkdale
Yorkdale Shopping Centre, 3401 Dufferin Street, Toronto, ON M6A 2T9 6.08km
-
Centennial Library
578 Finch Aveune W, Toronto, ON M2R 1N7 4.26km -
Vaughan Public Libraries
900 Clark Ave W, Thornhill, ON L4J 8C1 2.6km -
North York Central Library
5120 Yonge Street, Toronto, ON M2N 5N9 2.56km
-
Shouldice Hospital
7750 Bayview Avenue, Thornhill, ON L3T 4A3 5.24km -
Baycrest
3560 Bathurst Street, North York, ON M6A 2E1 5.72km -
North York General Hospital
4001 Leslie Street, North York, ON M2K 1E1 6.27km
-
Edithvale Park
91 Lorraine Dr, Toronto ON M2N 0E5 1.3km -
Ellerslie Park
499 Ellerslie Ave, Toronto ON M2R 1C4 1.72km -
Lillian Park
Lillian St (Lillian St & Otonabee Ave), North York ON 2.87km
-
CIBC
4927 Bathurst St (at Finch Ave.), Toronto ON M2R 1X8 0.88km -
TD Bank Financial Group
6209 Bathurst St, Willowdale ON M2R 2A5 1.19km -
BMO Bank of Montreal
6468 Yonge St (at Centerpoint Mall), Toronto ON M2M 3X4 2.27km
- 3 bath
- 3 bed
85 Gailcrest Circle, Vaughan, Ontario • L4J 5V5 • Crestwood-Springfarm-Yorkhill
- 3 bath
- 4 bed
- 2000 sqft
# Mai-34 Fontainbleau Drive, Toronto, Ontario • M2M 1N9 • Newtonbrook West














