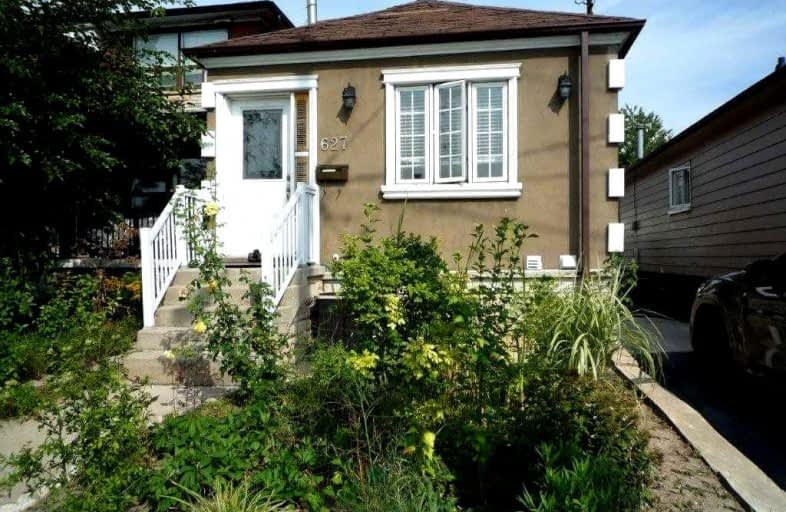
F H Miller Junior Public School
Elementary: Public
1.19 km
Fairbank Memorial Community School
Elementary: Public
0.64 km
St John Bosco Catholic School
Elementary: Catholic
1.15 km
Silverthorn Community School
Elementary: Public
0.98 km
Charles E Webster Public School
Elementary: Public
1.03 km
St Nicholas of Bari Catholic School
Elementary: Catholic
1.24 km
Vaughan Road Academy
Secondary: Public
2.10 km
Yorkdale Secondary School
Secondary: Public
2.87 km
George Harvey Collegiate Institute
Secondary: Public
1.42 km
Blessed Archbishop Romero Catholic Secondary School
Secondary: Catholic
2.18 km
York Memorial Collegiate Institute
Secondary: Public
1.21 km
Dante Alighieri Academy
Secondary: Catholic
1.79 km
$
$2,300
- 1 bath
- 2 bed
01-499 Marlee Avenue Avenue North, Toronto, Ontario • M6B 3J3 • Yorkdale-Glen Park
$
$1,995
- 1 bath
- 1 bed
Lower-58 Glenholme Avenue, Toronto, Ontario • M6H 3A9 • Corso Italia-Davenport
$
$1,799
- 1 bath
- 1 bed
Main-132 McRoberts Avenue, Toronto, Ontario • M6E 4P5 • Corso Italia-Davenport














