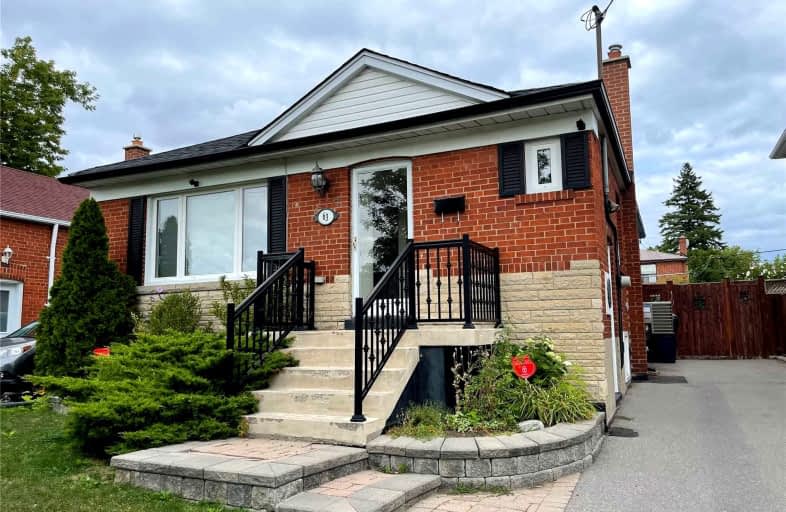
Glen Ravine Junior Public School
Elementary: Public
0.13 km
Walter Perry Junior Public School
Elementary: Public
0.65 km
Hunter's Glen Junior Public School
Elementary: Public
0.92 km
Charles Gordon Senior Public School
Elementary: Public
0.99 km
Knob Hill Public School
Elementary: Public
0.74 km
St Albert Catholic School
Elementary: Catholic
0.84 km
Caring and Safe Schools LC3
Secondary: Public
1.23 km
ÉSC Père-Philippe-Lamarche
Secondary: Catholic
0.99 km
South East Year Round Alternative Centre
Secondary: Public
1.20 km
Scarborough Centre for Alternative Studi
Secondary: Public
1.26 km
David and Mary Thomson Collegiate Institute
Secondary: Public
1.69 km
Jean Vanier Catholic Secondary School
Secondary: Catholic
0.53 km














