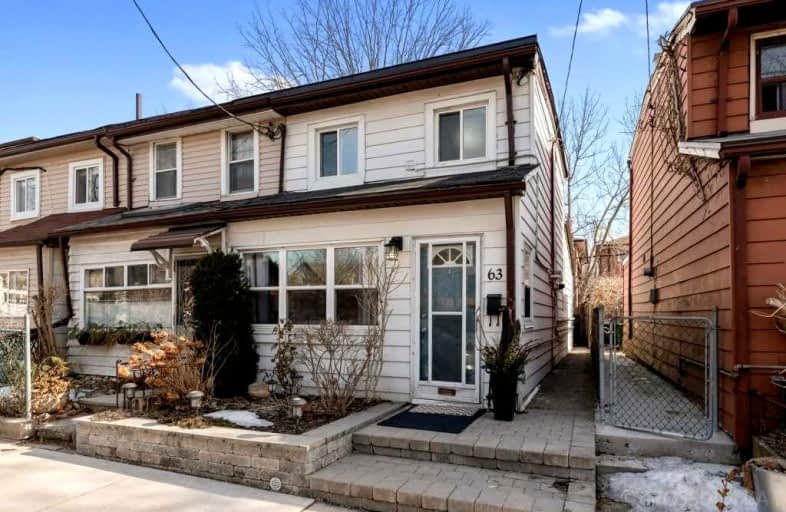Sold on Mar 17, 2022
Note: Property is not currently for sale or for rent.

-
Type: Att/Row/Twnhouse
-
Style: 2-Storey
-
Lot Size: 16.75 x 73 Feet
-
Age: No Data
-
Taxes: $2,731 per year
-
Days on Site: 2 Days
-
Added: Mar 15, 2022 (2 days on market)
-
Updated:
-
Last Checked: 3 months ago
-
MLS®#: E5536073
-
Listed By: Re/max hallmark realty ltd., brokerage
Rare Opportunity With This Unique Space! Bright Spacious Main Floor With Open Plan Kitchen Leading To A Private Yard & Mature Gardens. Well Maintained And It Shows, Updated Mechanics, Newer Windows, Freshly Painted Throughout, Originally 2 Bedroom Opened Up Creating One Large Bdroom W Space For Home Office. End Unit, A Great Starter Home Nestled Between Leslieville & The Beach With Excellent Restaurants, Coffee Shops,Grocery,Easy Transit - All A Stroll Away!
Extras
Fridge, Gas Stove, Exhaust Hood, B/I Dishwasher, Kit Hutch, Kit Island, Window Coverings, All Electric Light Fixtures, Bathroom Cabinet, Cabinet In Bedrm, Washer& Dryer,Tankless Hot Water Heater, Ductless A/C Unit, Gas Burner & Equip, Shed.
Property Details
Facts for 63 Craven Road, Toronto
Status
Days on Market: 2
Last Status: Sold
Sold Date: Mar 17, 2022
Closed Date: Apr 26, 2022
Expiry Date: Jun 14, 2022
Sold Price: $915,000
Unavailable Date: Mar 17, 2022
Input Date: Mar 15, 2022
Prior LSC: Listing with no contract changes
Property
Status: Sale
Property Type: Att/Row/Twnhouse
Style: 2-Storey
Area: Toronto
Community: Greenwood-Coxwell
Availability Date: 30/60 Tba
Inside
Bedrooms: 1
Bathrooms: 1
Kitchens: 1
Rooms: 5
Den/Family Room: No
Air Conditioning: Wall Unit
Fireplace: No
Laundry Level: Upper
Washrooms: 1
Building
Basement: Crawl Space
Basement 2: None
Heat Type: Forced Air
Heat Source: Gas
Exterior: Alum Siding
Water Supply: Municipal
Special Designation: Unknown
Other Structures: Garden Shed
Parking
Driveway: None
Garage Type: None
Fees
Tax Year: 2021
Tax Legal Description: Legal Descr Below ***
Taxes: $2,731
Highlights
Feature: Public Transit
Land
Cross Street: Coxwell/Queen
Municipality District: Toronto E01
Fronting On: East
Pool: None
Sewer: Sewers
Lot Depth: 73 Feet
Lot Frontage: 16.75 Feet
Additional Media
- Virtual Tour: https://unbranded.youriguide.com/63_craven_rd_toronto_on/
Rooms
Room details for 63 Craven Road, Toronto
| Type | Dimensions | Description |
|---|---|---|
| Living Ground | - | Combined W/Living, Pot Lights, Laminate |
| Dining Ground | - | Combined W/Dining, Pot Lights, Laminate |
| Kitchen Ground | - | W/O To Yard, Modern Kitchen, Tile Floor |
| Prim Bdrm 2nd | - | East West View, Hardwood Floor |
| Den 2nd | - | Combined W/Br, Hardwood Floor, Closet Organizers |
| Bathroom 2nd | - | Renovated |
| XXXXXXXX | XXX XX, XXXX |
XXXX XXX XXXX |
$XXX,XXX |
| XXX XX, XXXX |
XXXXXX XXX XXXX |
$XXX,XXX |
| XXXXXXXX XXXX | XXX XX, XXXX | $915,000 XXX XXXX |
| XXXXXXXX XXXXXX | XXX XX, XXXX | $769,000 XXX XXXX |

Equinox Holistic Alternative School
Elementary: PublicSt Joseph Catholic School
Elementary: CatholicÉÉC Georges-Étienne-Cartier
Elementary: CatholicRoden Public School
Elementary: PublicDuke of Connaught Junior and Senior Public School
Elementary: PublicBowmore Road Junior and Senior Public School
Elementary: PublicSchool of Life Experience
Secondary: PublicSubway Academy I
Secondary: PublicGreenwood Secondary School
Secondary: PublicSt Patrick Catholic Secondary School
Secondary: CatholicMonarch Park Collegiate Institute
Secondary: PublicRiverdale Collegiate Institute
Secondary: Public

