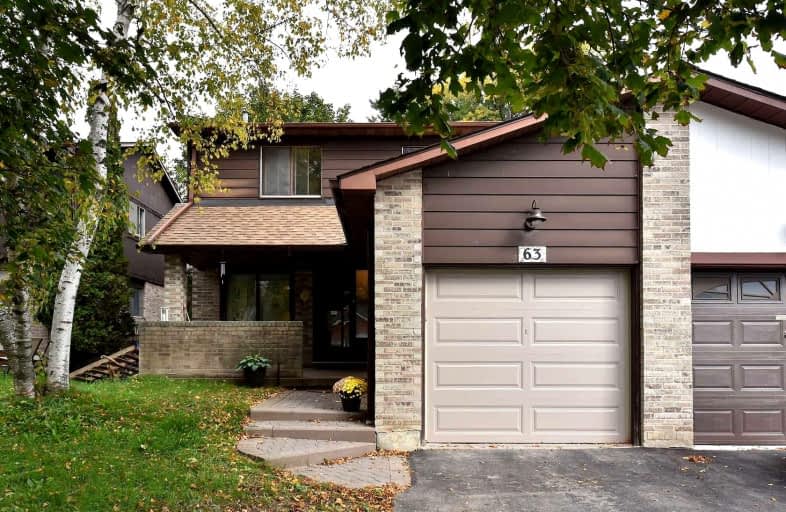Sold on Apr 15, 2022
Note: Property is not currently for sale or for rent.

-
Type: Semi-Detached
-
Style: 2-Storey
-
Lot Size: 29.99 x 108 Feet
-
Age: No Data
-
Taxes: $2,597 per year
-
Days on Site: 2 Days
-
Added: Apr 13, 2022 (2 days on market)
-
Updated:
-
Last Checked: 2 months ago
-
MLS®#: E5575515
-
Listed By: Re/max crossroads realty inc., brokerage
Amazing Value! Gorgeous 4 Bedroom Home In A Great Family Friendly Neighborhood! Sunken Livingroom With A Stunning Fp And W/O To Backyard! Many Upgrades Throughout Including Fresh Paint (21'), New Foyer And Upgraded Powder Room (21'), New Broadloom (21'), Finished Basement (21'), Kitchen (18'), Upper Bathroom (18')! Steps To Schools, Parks, Community Centre, Shopping, Transit And More! Tons Of Natural Light! One Look And You'll Love It!!
Extras
Existing Fridge, Gas Stove, Built-In Microwave/Range Hood, Washer/Dryer, Furnace, Cac, All Elf's All Window Coverings.
Property Details
Facts for 63 Deanscroft Square, Toronto
Status
Days on Market: 2
Last Status: Sold
Sold Date: Apr 15, 2022
Closed Date: Jul 07, 2022
Expiry Date: Oct 14, 2022
Sold Price: $950,000
Unavailable Date: Apr 15, 2022
Input Date: Apr 13, 2022
Prior LSC: Listing with no contract changes
Property
Status: Sale
Property Type: Semi-Detached
Style: 2-Storey
Area: Toronto
Community: West Hill
Availability Date: 90/Tba
Inside
Bedrooms: 4
Bathrooms: 2
Kitchens: 1
Rooms: 7
Den/Family Room: No
Air Conditioning: Central Air
Fireplace: Yes
Washrooms: 2
Building
Basement: Finished
Heat Type: Forced Air
Heat Source: Gas
Exterior: Brick
Water Supply: Municipal
Special Designation: Unknown
Parking
Driveway: Mutual
Garage Spaces: 1
Garage Type: Attached
Covered Parking Spaces: 1
Total Parking Spaces: 2
Fees
Tax Year: 2021
Tax Legal Description: Pcl 22-2, Sec M1619 ; Pt Lt 22, Pl M1619 ,Part 11*
Taxes: $2,597
Land
Cross Street: Lawrence And Manse
Municipality District: Toronto E10
Fronting On: East
Pool: None
Sewer: Sewers
Lot Depth: 108 Feet
Lot Frontage: 29.99 Feet
Additional Media
- Virtual Tour: http://www.myvisuallistings.com/vtnb/318727
Rooms
Room details for 63 Deanscroft Square, Toronto
| Type | Dimensions | Description |
|---|---|---|
| Kitchen Main | 3.10 x 4.12 | Hardwood Floor, W/O To Patio, Quartz Counter |
| Living Main | 3.34 x 5.38 | Hardwood Floor, W/O To Yard, Gas Fireplace |
| Dining Main | 2.59 x 4.54 | Hardwood Floor |
| Prim Bdrm Upper | 3.49 x 5.12 | Broadloom, Double Closet, Large Window |
| 2nd Br Upper | 2.81 x 3.05 | Broadloom, Double Closet, Large Window |
| 3rd Br Upper | 2.60 x 2.86 | Broadloom, W/I Closet, Large Window |
| 4th Br Upper | 2.74 x 3.04 | Broadloom, Double Closet |
| Rec Bsmt | 3.93 x 6.14 | Broadloom |
| Utility Bsmt | 3.40 x 5.57 | |
| Laundry Bsmt | 4.10 x 4.20 |
| XXXXXXXX | XXX XX, XXXX |
XXXX XXX XXXX |
$XXX,XXX |
| XXX XX, XXXX |
XXXXXX XXX XXXX |
$XXX,XXX |
| XXXXXXXX XXXX | XXX XX, XXXX | $950,000 XXX XXXX |
| XXXXXXXX XXXXXX | XXX XX, XXXX | $649,000 XXX XXXX |

Poplar Road Junior Public School
Elementary: PublicWest Hill Public School
Elementary: PublicSt Malachy Catholic School
Elementary: CatholicSt Martin De Porres Catholic School
Elementary: CatholicWilliam G Miller Junior Public School
Elementary: PublicJoseph Brant Senior Public School
Elementary: PublicNative Learning Centre East
Secondary: PublicMaplewood High School
Secondary: PublicWest Hill Collegiate Institute
Secondary: PublicSir Oliver Mowat Collegiate Institute
Secondary: PublicSt John Paul II Catholic Secondary School
Secondary: CatholicSir Wilfrid Laurier Collegiate Institute
Secondary: Public

