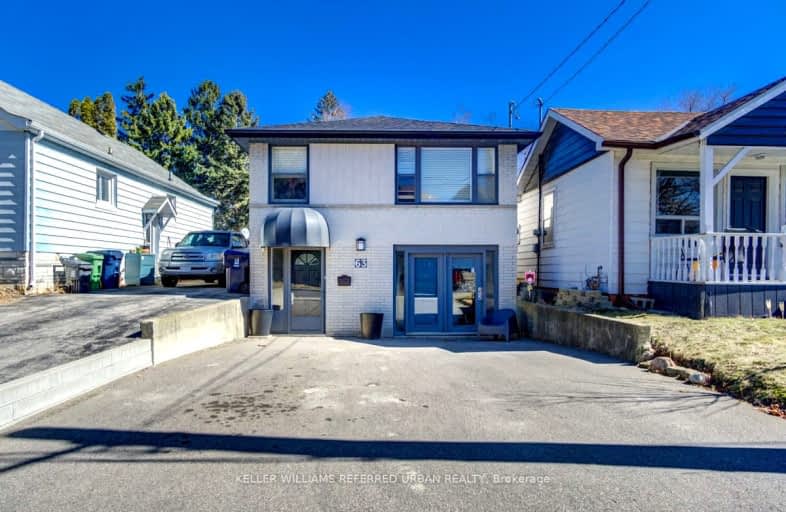Somewhat Walkable
- Some errands can be accomplished on foot.
53
/100
Excellent Transit
- Most errands can be accomplished by public transportation.
70
/100
Bikeable
- Some errands can be accomplished on bike.
69
/100

École intermédiaire École élémentaire Micheline-Saint-Cyr
Elementary: Public
0.32 km
Peel Alternative - South Elementary
Elementary: Public
1.42 km
St Josaphat Catholic School
Elementary: Catholic
0.32 km
Christ the King Catholic School
Elementary: Catholic
0.47 km
Sir Adam Beck Junior School
Elementary: Public
1.51 km
James S Bell Junior Middle School
Elementary: Public
0.93 km
Peel Alternative South
Secondary: Public
2.66 km
Peel Alternative South ISR
Secondary: Public
2.66 km
St Paul Secondary School
Secondary: Catholic
2.84 km
Lakeshore Collegiate Institute
Secondary: Public
2.15 km
Gordon Graydon Memorial Secondary School
Secondary: Public
2.61 km
Father John Redmond Catholic Secondary School
Secondary: Catholic
1.99 km
-
Marie Curtis Park
40 2nd St, Etobicoke ON M8V 2X3 0.34km -
Len Ford Park
295 Lake Prom, Toronto ON 0.57km -
Adamson Estate
850 Enola Ave, Mississauga ON L5G 4B2 3.74km
-
TD Bank Financial Group
689 Evans Ave, Etobicoke ON M9C 1A2 2.49km -
RBC Royal Bank
1530 Dundas St E, Mississauga ON L4X 1L4 4.07km -
TD Bank Financial Group
2472 Lake Shore Blvd W (Allen Ave), Etobicoke ON M8V 1C9 4.8km













