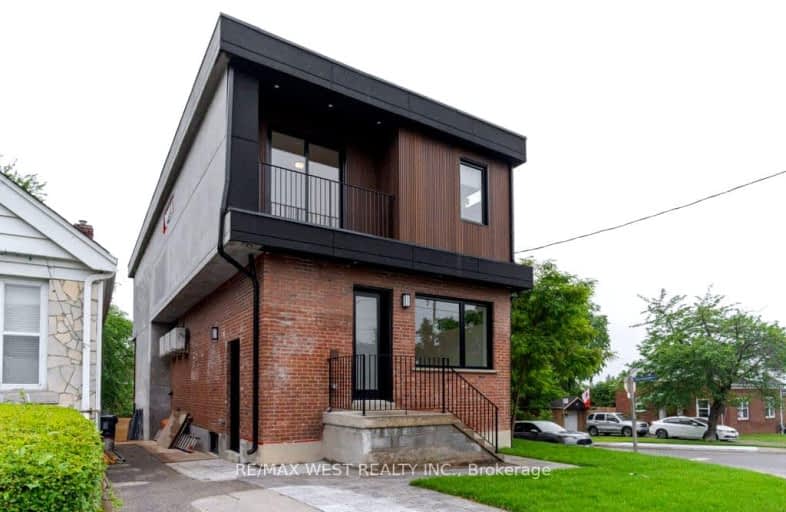Very Walkable
- Most errands can be accomplished on foot.
Good Transit
- Some errands can be accomplished by public transportation.
Bikeable
- Some errands can be accomplished on bike.

Keelesdale Junior Public School
Elementary: PublicSilverthorn Community School
Elementary: PublicCharles E Webster Public School
Elementary: PublicImmaculate Conception Catholic School
Elementary: CatholicSt Matthew Catholic School
Elementary: CatholicSt Nicholas of Bari Catholic School
Elementary: CatholicYorkdale Secondary School
Secondary: PublicGeorge Harvey Collegiate Institute
Secondary: PublicBlessed Archbishop Romero Catholic Secondary School
Secondary: CatholicYork Memorial Collegiate Institute
Secondary: PublicChaminade College School
Secondary: CatholicDante Alighieri Academy
Secondary: Catholic-
Cedarvale Dog Park
Toronto ON 3.31km -
Perth Square Park
350 Perth Ave (at Dupont St.), Toronto ON 3.58km -
Humewood Park
Pinewood Ave (Humewood Grdns), Toronto ON 3.74km
-
TD Bank Financial Group
2623 Eglinton Ave W, Toronto ON M6M 1T6 0.57km -
Scotiabank
2256 Eglinton Ave W, Toronto ON M6E 2L3 0.6km -
CIBC
1400 Lawrence Ave W (at Keele St.), Toronto ON M6L 1A7 1.84km
- 1 bath
- 2 bed
#Main-184 Livingstone Avenue, Toronto, Ontario • M6E 2M1 • Briar Hill-Belgravia
- 1 bath
- 3 bed
- 700 sqft
Coach-50B Lanark Avenue, Toronto, Ontario • M6C 2B4 • Oakwood Village
- 1 bath
- 3 bed
- 1100 sqft
Upper-48 Holmesdale Crescent, Toronto, Ontario • M6E 1Y5 • Caledonia-Fairbank
- 1 bath
- 3 bed
Main-1353 Davenport Road, Toronto, Ontario • M6H 2H5 • Dovercourt-Wallace Emerson-Junction
- 2 bath
- 3 bed
- 700 sqft
02-61 Lightbourn Avenue, Toronto, Ontario • M6H 3P5 • Dovercourt-Wallace Emerson-Junction












