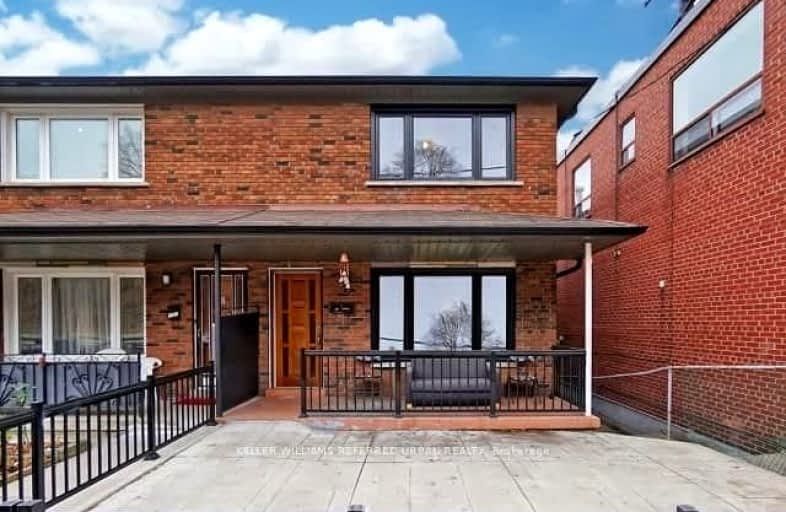Very Walkable
- Most errands can be accomplished on foot.
Excellent Transit
- Most errands can be accomplished by public transportation.
Very Bikeable
- Most errands can be accomplished on bike.

St Mary of the Angels Catholic School
Elementary: CatholicStella Maris Catholic School
Elementary: CatholicDovercourt Public School
Elementary: PublicWinona Drive Senior Public School
Elementary: PublicSt Clare Catholic School
Elementary: CatholicRegal Road Junior Public School
Elementary: PublicCaring and Safe Schools LC4
Secondary: PublicALPHA II Alternative School
Secondary: PublicVaughan Road Academy
Secondary: PublicOakwood Collegiate Institute
Secondary: PublicBloor Collegiate Institute
Secondary: PublicSt Mary Catholic Academy Secondary School
Secondary: Catholic-
Earlscourt Park
1200 Lansdowne Ave, Toronto ON M6H 3Z8 0.95km -
Campbell Avenue Park
Campbell Ave, Toronto ON 1.23km -
Perth Square Park
350 Perth Ave (at Dupont St.), Toronto ON 1.35km
-
TD Bank Financial Group
1347 St Clair Ave W, Toronto ON M6E 1C3 0.87km -
TD Bank Financial Group
870 St Clair Ave W, Toronto ON M6C 1C1 1.03km -
TD Canada Trust Branch and ATM
2945 Dundas St W (Medland St), Toronto ON M6P 1Z2 2.37km
- 1 bath
- 3 bed
- 1100 sqft
3rd F-315A Indian Grove, Toronto, Ontario • M6P 2H6 • High Park North
- 2 bath
- 3 bed
- 1100 sqft
3A-1675 Bathurst Street, Toronto, Ontario • M5P 3J8 • Forest Hill South
- 4 bath
- 3 bed
- 1100 sqft
120 Wiltshire Avenue, Toronto, Ontario • M6N 2W1 • Weston-Pellam Park
- 3 bath
- 3 bed
- 2000 sqft
30 Algarve Crescent, Toronto, Ontario • M6N 5E8 • Weston-Pellam Park














