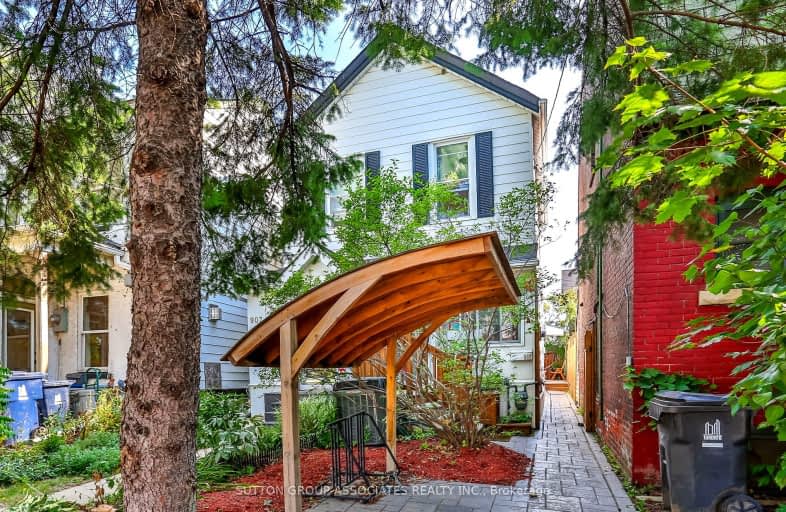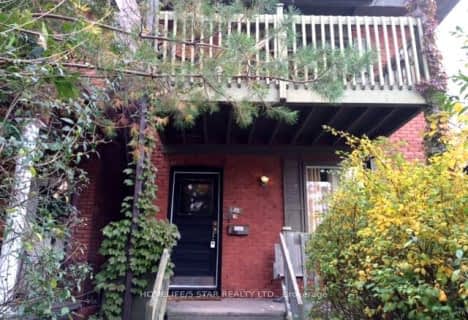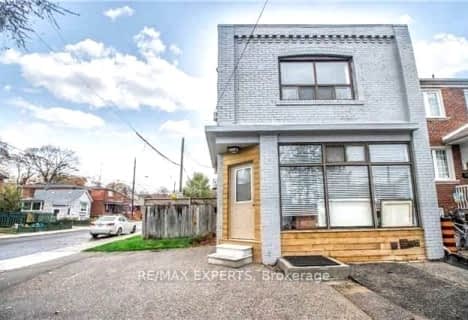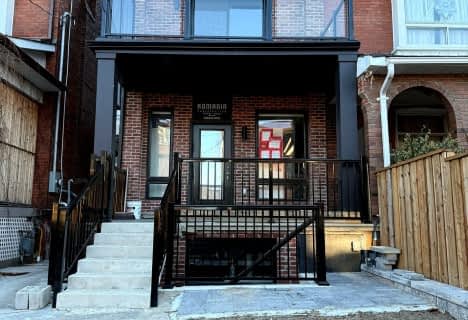Walker's Paradise
- Daily errands do not require a car.
95
/100
Rider's Paradise
- Daily errands do not require a car.
90
/100
Very Bikeable
- Most errands can be accomplished on bike.
86
/100

ÉÉC du Sacré-Coeur-Toronto
Elementary: Catholic
0.90 km
St Raymond Catholic School
Elementary: Catholic
0.95 km
Hawthorne II Bilingual Alternative Junior School
Elementary: Public
0.69 km
Essex Junior and Senior Public School
Elementary: Public
0.69 km
Hillcrest Community School
Elementary: Public
0.68 km
Palmerston Avenue Junior Public School
Elementary: Public
0.44 km
Msgr Fraser Orientation Centre
Secondary: Catholic
0.70 km
West End Alternative School
Secondary: Public
1.20 km
Msgr Fraser College (Alternate Study) Secondary School
Secondary: Catholic
0.64 km
Loretto College School
Secondary: Catholic
1.00 km
Harbord Collegiate Institute
Secondary: Public
1.30 km
Central Technical School
Secondary: Public
1.29 km
-
Jean Sibelius Square
Wells St and Kendal Ave, Toronto ON 0.63km -
Christie Pits Park
750 Bloor St W (btw Christie & Crawford), Toronto ON M6G 3K4 0.96km -
Robert Street Park
60 Sussex Ave (Huron Avenue), Toronto ON M5S 1J8 1.35km
-
TD Bank Financial Group
870 St Clair Ave W, Toronto ON M6C 1C1 1.53km -
Banque Nationale du Canada
747 College St (at Adelaide Ave), Toronto ON M6G 1C5 2.02km -
TD Bank Financial Group
77 Bloor St W (at Bay St.), Toronto ON M5S 1M2 2.19km














