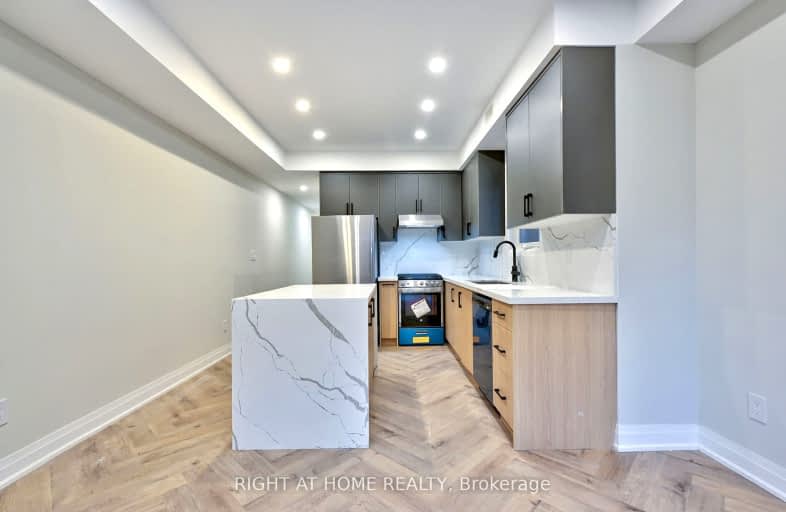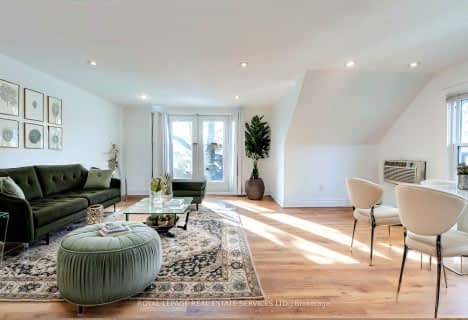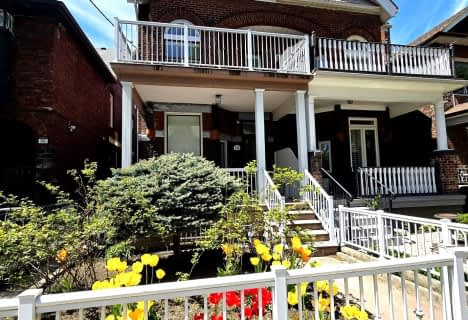Walker's Paradise
- Daily errands do not require a car.
Excellent Transit
- Most errands can be accomplished by public transportation.
Very Bikeable
- Most errands can be accomplished on bike.

St Mary of the Angels Catholic School
Elementary: CatholicSt John Bosco Catholic School
Elementary: CatholicStella Maris Catholic School
Elementary: CatholicSt Clare Catholic School
Elementary: CatholicRegal Road Junior Public School
Elementary: PublicRawlinson Community School
Elementary: PublicCaring and Safe Schools LC4
Secondary: PublicALPHA II Alternative School
Secondary: PublicVaughan Road Academy
Secondary: PublicOakwood Collegiate Institute
Secondary: PublicBloor Collegiate Institute
Secondary: PublicBishop Marrocco/Thomas Merton Catholic Secondary School
Secondary: Catholic-
Perth Square Park
350 Perth Ave (at Dupont St.), Toronto ON 1.63km -
Campbell Avenue Park
Campbell Ave, Toronto ON 1.65km -
Humewood Park
Pinewood Ave (Humewood Grdns), Toronto ON 1.75km
-
TD Bank Financial Group
870 St Clair Ave W, Toronto ON M6C 1C1 1.16km -
TD Bank Financial Group
382 Roncesvalles Ave (at Marmaduke Ave.), Toronto ON M6R 2M9 3.13km -
Scotiabank
1151 Weston Rd (Eglinton ave west), Toronto ON M6M 4P3 3.58km
- 1 bath
- 1 bed
- 700 sqft
Lower-110 Strathnairn Avenue, Toronto, Ontario • M6M 2G1 • Beechborough-Greenbrook
- 1 bath
- 3 bed
Lower-202 Perth Avenue, Toronto, Ontario • M6P 3K8 • Dovercourt-Wallace Emerson-Junction
- 1 bath
- 3 bed
Main-202 Perth Avenue, Toronto, Ontario • M6P 3K8 • Dovercourt-Wallace Emerson-Junction
- 1 bath
- 3 bed
- 1100 sqft
1st &-5 Regent Street, Toronto, Ontario • M6N 3N6 • Keelesdale-Eglinton West













