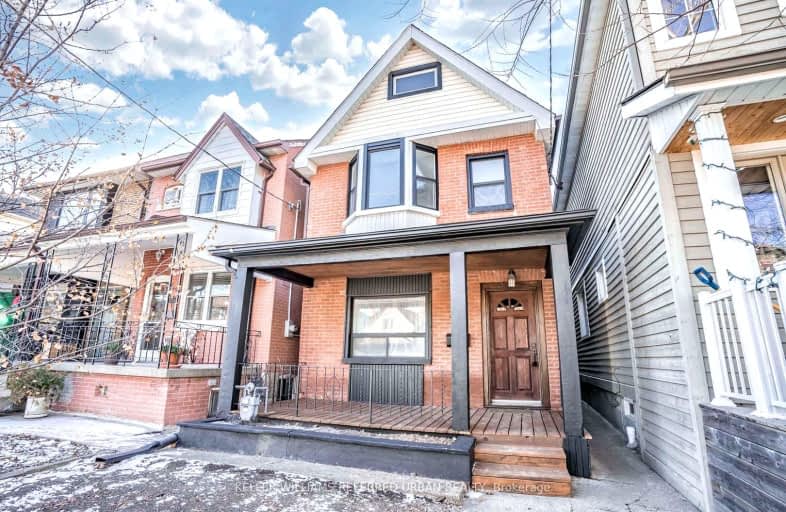Somewhat Walkable
- Some errands can be accomplished on foot.
Excellent Transit
- Most errands can be accomplished by public transportation.
Very Bikeable
- Most errands can be accomplished on bike.

F H Miller Junior Public School
Elementary: PublicFairbank Memorial Community School
Elementary: PublicSt John Bosco Catholic School
Elementary: CatholicBlessed Pope Paul VI Catholic School
Elementary: CatholicStella Maris Catholic School
Elementary: CatholicSt Nicholas of Bari Catholic School
Elementary: CatholicVaughan Road Academy
Secondary: PublicOakwood Collegiate Institute
Secondary: PublicBloor Collegiate Institute
Secondary: PublicGeorge Harvey Collegiate Institute
Secondary: PublicBishop Marrocco/Thomas Merton Catholic Secondary School
Secondary: CatholicYork Memorial Collegiate Institute
Secondary: Public-
Earlscourt Park
1200 Lansdowne Ave, Toronto ON M6H 3Z8 0.93km -
Perth Square Park
350 Perth Ave (at Dupont St.), Toronto ON 1.96km -
Campbell Avenue Park
Campbell Ave, Toronto ON 2.05km
-
TD Bank Financial Group
1347 St Clair Ave W, Toronto ON M6E 1C3 0.68km -
TD Bank Financial Group
870 St Clair Ave W, Toronto ON M6C 1C1 1.62km -
TD Bank Financial Group
2623 Eglinton Ave W, Toronto ON M6M 1T6 2.04km
- 1 bath
- 1 bed
07-1594 Dupont Street, Toronto, Ontario • M6P 3S7 • Dovercourt-Wallace Emerson-Junction
- 1 bath
- 2 bed
- 700 sqft
bsmt-448 Salem Avenue North, Toronto, Ontario • M6H 3E1 • Dovercourt-Wallace Emerson-Junction
- 1 bath
- 2 bed
02-677 Durie Street, Toronto, Ontario • M6S 3H4 • Runnymede-Bloor West Village














