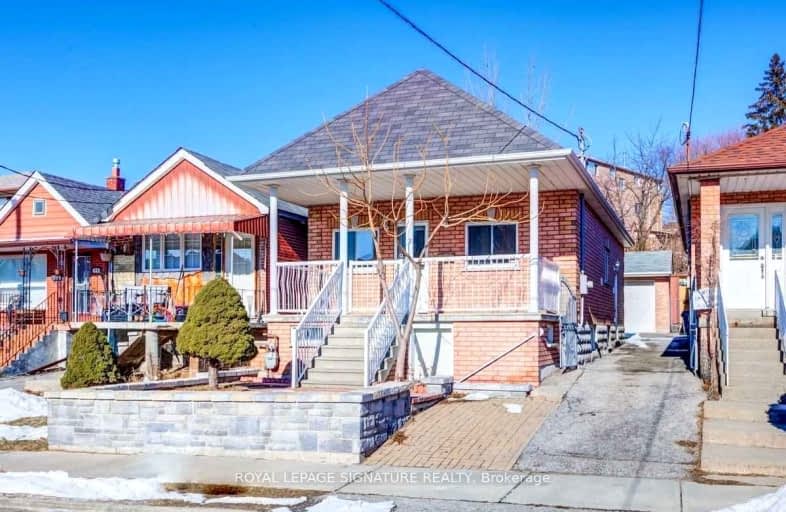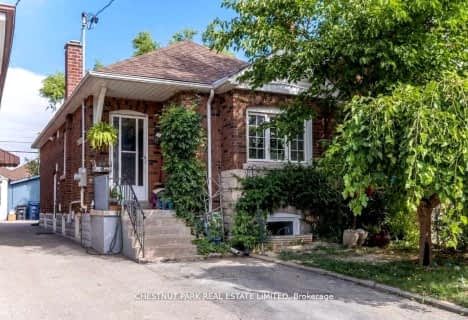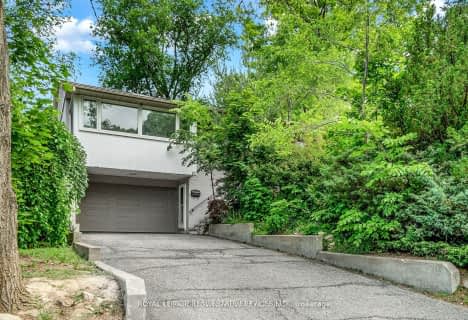Very Walkable
- Most errands can be accomplished on foot.
Excellent Transit
- Most errands can be accomplished by public transportation.
Somewhat Bikeable
- Most errands require a car.

F H Miller Junior Public School
Elementary: PublicFairbank Memorial Community School
Elementary: PublicFairbank Public School
Elementary: PublicSt John Bosco Catholic School
Elementary: CatholicD'Arcy McGee Catholic School
Elementary: CatholicSt Thomas Aquinas Catholic School
Elementary: CatholicVaughan Road Academy
Secondary: PublicOakwood Collegiate Institute
Secondary: PublicGeorge Harvey Collegiate Institute
Secondary: PublicJohn Polanyi Collegiate Institute
Secondary: PublicYork Memorial Collegiate Institute
Secondary: PublicDante Alighieri Academy
Secondary: Catholic-
Earlscourt Park
1200 Lansdowne Ave, Toronto ON M6H 3Z8 1.83km -
Humewood Park
Pinewood Ave (Humewood Grdns), Toronto ON 2.16km -
Perth Square Park
350 Perth Ave (at Dupont St.), Toronto ON 2.86km
-
TD Bank Financial Group
1347 St Clair Ave W, Toronto ON M6E 1C3 1.55km -
TD Bank Financial Group
870 St Clair Ave W, Toronto ON M6C 1C1 1.86km -
TD Bank Financial Group
2623 Eglinton Ave W, Toronto ON M6M 1T6 1.93km
- 1 bath
- 2 bed
Lower-110 Livingstone Avenue, Toronto, Ontario • M6E 2L8 • Briar Hill-Belgravia
- 1 bath
- 2 bed
Bsmt-428 Westmoreland Avenue, Toronto, Ontario • M6H 3A7 • Dovercourt-Wallace Emerson-Junction
- 1 bath
- 2 bed
- 700 sqft
bsmt-448 Salem Avenue North, Toronto, Ontario • M6H 3E1 • Dovercourt-Wallace Emerson-Junction
- 1 bath
- 2 bed
- 700 sqft
Lower-50B Lanark Avenue, Toronto, Ontario • M6C 2B4 • Oakwood Village














