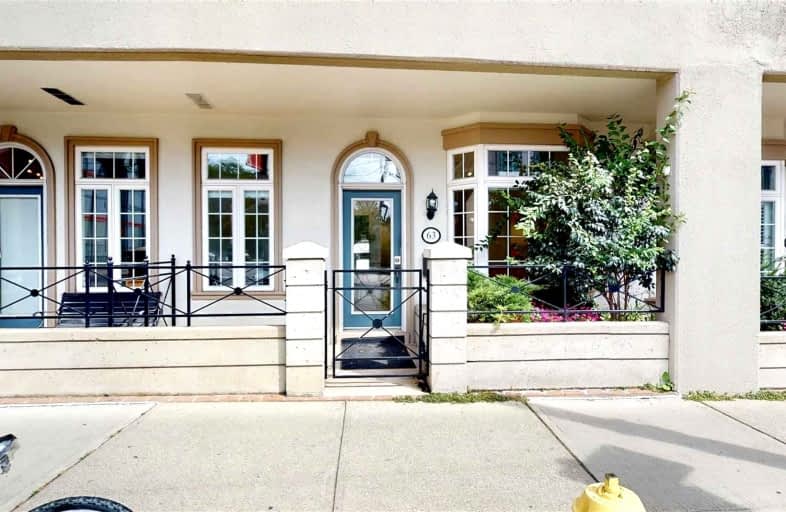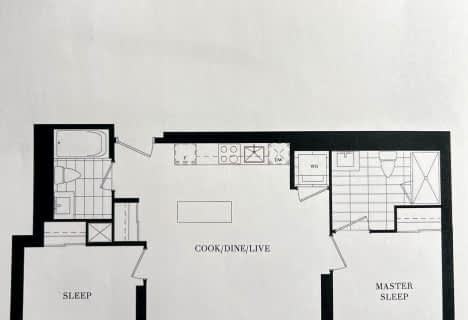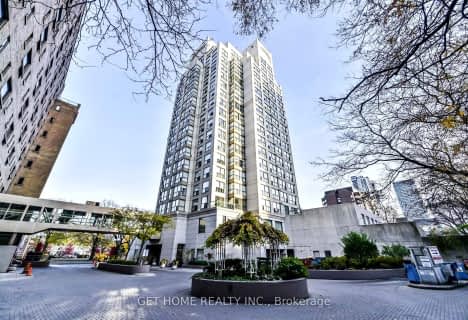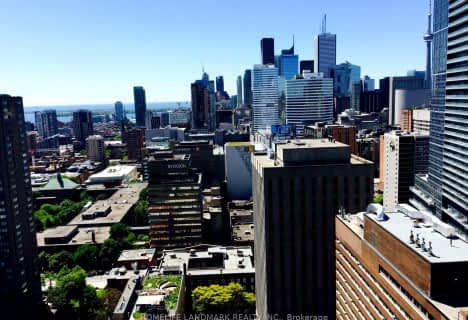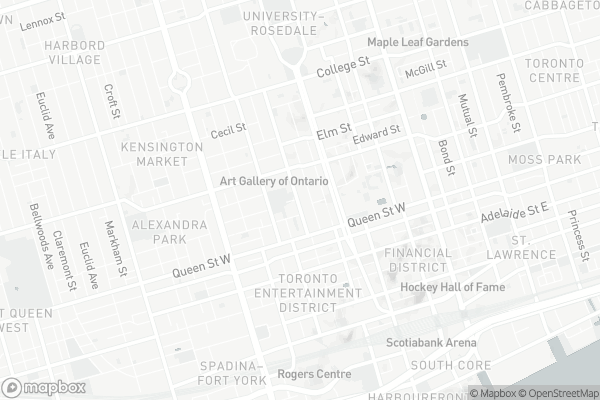
Downtown Vocal Music Academy of Toronto
Elementary: PublicALPHA Alternative Junior School
Elementary: PublicBeverley School
Elementary: PublicOgden Junior Public School
Elementary: PublicOrde Street Public School
Elementary: PublicRyerson Community School Junior Senior
Elementary: PublicSt Michael's Choir (Sr) School
Secondary: CatholicOasis Alternative
Secondary: PublicSubway Academy II
Secondary: PublicHeydon Park Secondary School
Secondary: PublicContact Alternative School
Secondary: PublicSt Joseph's College School
Secondary: Catholic- — bath
- — bed
- — sqft
307-12 Bonnycastle Street, Toronto, Ontario • M5A 0C8 • Waterfront Communities C08
- 2 bath
- 2 bed
- 600 sqft
2801-82 Dalhousie Street, Toronto, Ontario • M5B 1Y7 • Church-Yonge Corridor
- 2 bath
- 2 bed
- 800 sqft
2108-20 Edward Street South, Toronto, Ontario • M5G 0C5 • Bay Street Corridor
- — bath
- — bed
- — sqft
2217 -135 Lower Sherbourne Street, Toronto, Ontario • M5A 1Y4 • Waterfront Communities C08
- 2 bath
- 2 bed
- 900 sqft
2137-20 Inn On The Park Drive, Toronto, Ontario • M3C 0P8 • Banbury-Don Mills
- 2 bath
- 2 bed
- 700 sqft
1701-15 Mercer Street, Toronto, Ontario • M5V 0T8 • Waterfront Communities C01
- 2 bath
- 2 bed
- 900 sqft
403-298 Jarvis Street, Toronto, Ontario • M5B 2C5 • Church-Yonge Corridor
- 2 bath
- 2 bed
- 800 sqft
3110-21 Carlton Street, Toronto, Ontario • M5B 1L3 • Church-Yonge Corridor
