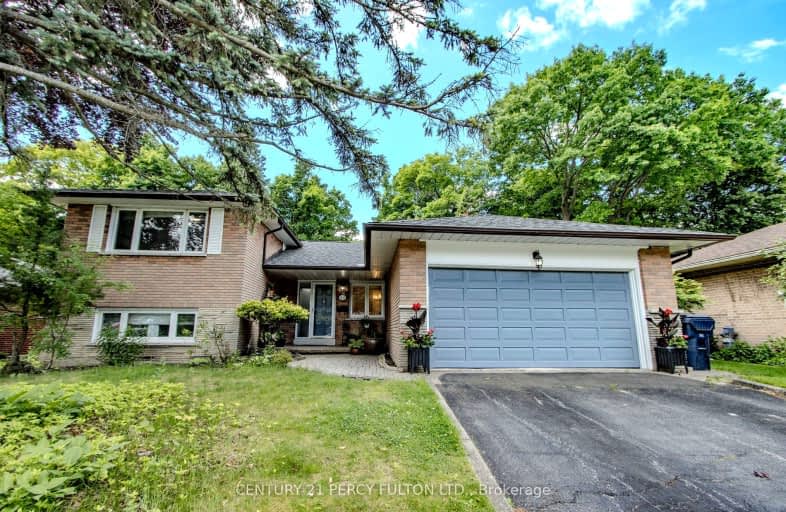Car-Dependent
- Most errands require a car.
Good Transit
- Some errands can be accomplished by public transportation.
Somewhat Bikeable
- Most errands require a car.

ÉÉC Saint-Michel
Elementary: CatholicCentennial Road Junior Public School
Elementary: PublicSt Malachy Catholic School
Elementary: CatholicCharlottetown Junior Public School
Elementary: PublicWilliam G Miller Junior Public School
Elementary: PublicSt Brendan Catholic School
Elementary: CatholicNative Learning Centre East
Secondary: PublicMaplewood High School
Secondary: PublicWest Hill Collegiate Institute
Secondary: PublicSir Oliver Mowat Collegiate Institute
Secondary: PublicSt John Paul II Catholic Secondary School
Secondary: CatholicSir Wilfrid Laurier Collegiate Institute
Secondary: Public-
Adam's Park
2 Rozell Rd, Toronto ON 2.45km -
Thomson Memorial Park
1005 Brimley Rd, Scarborough ON M1P 3E8 8.26km -
Birkdale Ravine
1100 Brimley Rd, Scarborough ON M1P 3X9 8.62km
-
RBC Royal Bank
865 Milner Ave (Morningside), Scarborough ON M1B 5N6 4.55km -
RBC Royal Bank
3091 Lawrence Ave E, Scarborough ON M1H 1A1 7.35km -
Scotiabank
2668 Eglinton Ave E (at Brimley Rd.), Toronto ON M1K 2S3 8.44km
- 3 bath
- 4 bed
- 2000 sqft
29 Feagan Drive, Toronto, Ontario • M1C 3B6 • Centennial Scarborough














