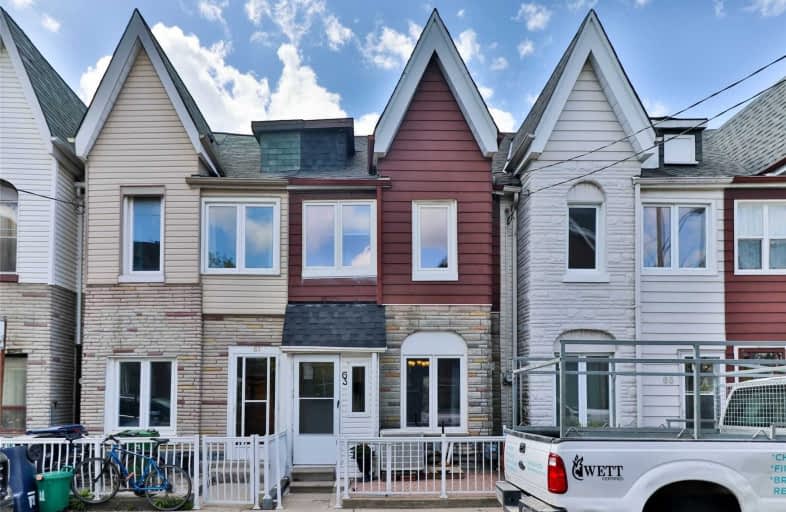Sold on May 12, 2021
Note: Property is not currently for sale or for rent.

-
Type: Att/Row/Twnhouse
-
Style: 2-Storey
-
Lot Size: 14 x 95 Feet
-
Age: No Data
-
Taxes: $3,850 per year
-
Days on Site: 4 Days
-
Added: May 08, 2021 (4 days on market)
-
Updated:
-
Last Checked: 1 month ago
-
MLS®#: C5226844
-
Listed By: Sutton group-security real estate inc., brokerage
Welcome To This Victorian Style Home Located In The Vibrant & Desirable Little Portugal Community. Main Flr Open Concept Lr/Dr, Fam Size Kitchen W/Oak Cabinets & W/O To Yard. Backyard Perfect For Entert. & Plant Your Garden. Main Flor 9Ft Ceilings. Roof Shingles Replaced 2019. Furnace 2015 Windows 2013. Duplex Status As Per Mpac. Potential To Re-Convert 2nd Flr Bdrm Into 2nd Kit. Steps To Ttc Streetcar, Shopping, Restaurants, Churches, Schools & All Ammen.
Extras
Electrical Light Fixtures, Heating & Equip. Central Air Condition, Hot Water Tank Owned, Fridge, Stove, Hood Range, Washer, Dryer, Window Coverings
Property Details
Facts for 63 Shirley Street, Toronto
Status
Days on Market: 4
Last Status: Sold
Sold Date: May 12, 2021
Closed Date: Aug 12, 2021
Expiry Date: Sep 30, 2021
Sold Price: $950,000
Unavailable Date: May 12, 2021
Input Date: May 08, 2021
Prior LSC: Listing with no contract changes
Property
Status: Sale
Property Type: Att/Row/Twnhouse
Style: 2-Storey
Area: Toronto
Community: Little Portugal
Availability Date: Tba 60-90 Days
Inside
Bedrooms: 3
Bathrooms: 2
Kitchens: 1
Rooms: 6
Den/Family Room: No
Air Conditioning: Central Air
Fireplace: No
Washrooms: 2
Building
Basement: Unfinished
Heat Type: Forced Air
Heat Source: Gas
Exterior: Alum Siding
Exterior: Stone
Water Supply: Municipal
Special Designation: Unknown
Parking
Driveway: None
Garage Type: None
Fees
Tax Year: 2021
Tax Legal Description: Pt Lt 36-37 Plan 525 Toronto As In Ca353934
Taxes: $3,850
Highlights
Feature: Park
Feature: Place Of Worship
Feature: Public Transit
Feature: School
Feature: Sloping
Land
Cross Street: Dundas St W & Lansdo
Municipality District: Toronto C01
Fronting On: South
Pool: None
Sewer: Sewers
Lot Depth: 95 Feet
Lot Frontage: 14 Feet
Additional Media
- Virtual Tour: https://www.slideshowcloud.com/63shirleystreet
Rooms
Room details for 63 Shirley Street, Toronto
| Type | Dimensions | Description |
|---|---|---|
| Kitchen Main | 3.20 x 4.80 | Laminate, Family Size Kitchen, Walk-Out |
| Dining Main | 3.30 x 4.20 | Laminate, Combined W/Living |
| Living Main | 2.80 x 4.90 | Laminate, Window, Combined W/Dining |
| Master 2nd | 4.10 x 4.80 | Hardwood Floor, Double Closet, Window |
| Br 2nd | 3.10 x 3.86 | Hardwood Floor, Window |
| Br 2nd | 2.50 x 3.60 | Hardwood Floor, Closet, Window |
| XXXXXXXX | XXX XX, XXXX |
XXXX XXX XXXX |
$XXX,XXX |
| XXX XX, XXXX |
XXXXXX XXX XXXX |
$XXX,XXX | |
| XXXXXXXX | XXX XX, XXXX |
XXXXXXX XXX XXXX |
|
| XXX XX, XXXX |
XXXXXX XXX XXXX |
$XXX,XXX | |
| XXXXXXXX | XXX XX, XXXX |
XXXXXXX XXX XXXX |
|
| XXX XX, XXXX |
XXXXXX XXX XXXX |
$XXX,XXX | |
| XXXXXXXX | XXX XX, XXXX |
XXXXXXX XXX XXXX |
|
| XXX XX, XXXX |
XXXXXX XXX XXXX |
$XXX,XXX |
| XXXXXXXX XXXX | XXX XX, XXXX | $950,000 XXX XXXX |
| XXXXXXXX XXXXXX | XXX XX, XXXX | $879,000 XXX XXXX |
| XXXXXXXX XXXXXXX | XXX XX, XXXX | XXX XXXX |
| XXXXXXXX XXXXXX | XXX XX, XXXX | $875,000 XXX XXXX |
| XXXXXXXX XXXXXXX | XXX XX, XXXX | XXX XXXX |
| XXXXXXXX XXXXXX | XXX XX, XXXX | $799,000 XXX XXXX |
| XXXXXXXX XXXXXXX | XXX XX, XXXX | XXX XXXX |
| XXXXXXXX XXXXXX | XXX XX, XXXX | $958,000 XXX XXXX |

City View Alternative Senior School
Elementary: PublicÉIC Saint-Frère-André
Elementary: CatholicShirley Street Junior Public School
Elementary: PublicBrock Public School
Elementary: PublicSt Helen Catholic School
Elementary: CatholicParkdale Junior and Senior Public School
Elementary: PublicCaring and Safe Schools LC4
Secondary: PublicALPHA II Alternative School
Secondary: PublicÉSC Saint-Frère-André
Secondary: CatholicÉcole secondaire Toronto Ouest
Secondary: PublicParkdale Collegiate Institute
Secondary: PublicBloor Collegiate Institute
Secondary: Public- 2 bath
- 3 bed
613 Dufferin Street, Toronto, Ontario • M6K 2B1 • Little Portugal



