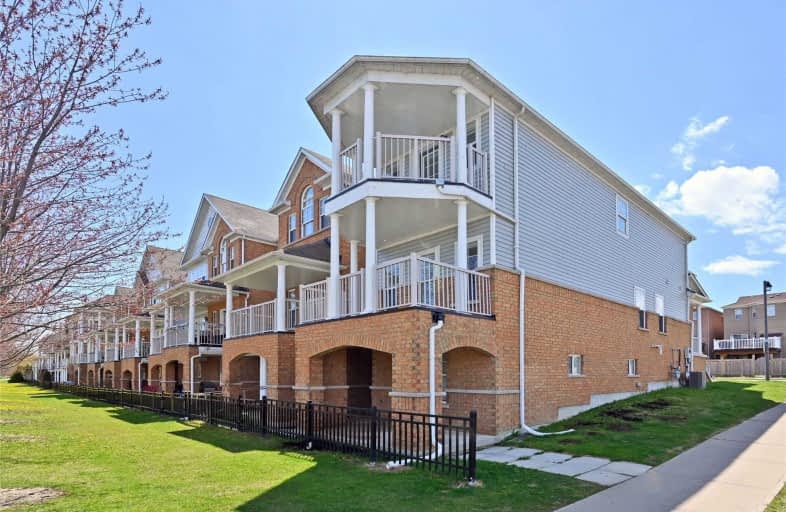Sold on Jun 11, 2021
Note: Property is not currently for sale or for rent.

-
Type: Att/Row/Twnhouse
-
Style: 2-Storey
-
Lot Size: 25.59 x 98.43 Feet
-
Age: 6-15 years
-
Taxes: $3,604 per year
-
Days on Site: 25 Days
-
Added: May 17, 2021 (3 weeks on market)
-
Updated:
-
Last Checked: 2 months ago
-
MLS®#: E5238067
-
Listed By: Keller williams advantage realty, brokerage
Stunning Open Concept Home With Lake Views & The Park At Your Doorstep! Open Concept Main With 10' Ceilings & Walk Out To Covered Deck With Lake Views. 2nd Floor Private Primary Suite With Cathedral Ceiling, W/I Closet & 4 Pc En-Suite. 2nd Floor Den W/Walk Out & Lake Views Could Be 4th Bedroom! Finished Basement With High Ceilings, Sep Ent & W/O To Covered Patio; Potential For Work From Home Or In-Law Suite. Walk To Go-Park And Waterfront Trails At Your Door!
Extras
Fridge, Stove, B/I Dishwasher, Washer, Dryer, Gdo, All Light Fixtures, New Exterior Lights, Hunter Douglas Blinds Throughout, Tons Of Storage. Tankless Water Heater, Furnace & Central A/C All 2020 Rental For Peace Of Mind. Offers Anytime
Property Details
Facts for 63 Wharfside Lane, Toronto
Status
Days on Market: 25
Last Status: Sold
Sold Date: Jun 11, 2021
Closed Date: Aug 12, 2021
Expiry Date: Jul 31, 2021
Sold Price: $1,017,500
Unavailable Date: Jun 11, 2021
Input Date: May 17, 2021
Prior LSC: Sold
Property
Status: Sale
Property Type: Att/Row/Twnhouse
Style: 2-Storey
Age: 6-15
Area: Toronto
Community: Centennial Scarborough
Availability Date: 60 Days Tba
Inside
Bedrooms: 4
Bedrooms Plus: 1
Bathrooms: 3
Kitchens: 1
Rooms: 7
Den/Family Room: Yes
Air Conditioning: Central Air
Fireplace: No
Laundry Level: Lower
Central Vacuum: N
Washrooms: 3
Building
Basement: Fin W/O
Basement 2: Sep Entrance
Heat Type: Forced Air
Heat Source: Gas
Exterior: Brick
Exterior: Vinyl Siding
UFFI: No
Water Supply: Municipal
Special Designation: Unknown
Parking
Driveway: Private
Garage Spaces: 1
Garage Type: Built-In
Covered Parking Spaces: 1
Total Parking Spaces: 2
Fees
Tax Year: 2021
Tax Legal Description: Lot 118 Plan66M2418
Taxes: $3,604
Highlights
Feature: Clear View
Feature: Lake/Pond
Feature: Park
Land
Cross Street: Port Union/Lake Onta
Municipality District: Toronto E10
Fronting On: East
Pool: None
Sewer: Sewers
Lot Depth: 98.43 Feet
Lot Frontage: 25.59 Feet
Additional Media
- Virtual Tour: https://youtu.be/EKuoTaIa4jU
Rooms
Room details for 63 Wharfside Lane, Toronto
| Type | Dimensions | Description |
|---|---|---|
| Kitchen Main | 3.69 x 17.40 | Open Concept, Eat-In Kitchen, Tile Floor |
| Dining Main | 9.30 x 16.10 | Hardwood Floor, Open Concept, Combined W/Kitchen |
| Living Main | 2.81 x 5.12 | Hardwood Floor, W/O To Balcony, O/Looks Park |
| Den 2nd | 3.27 x 3.81 | Hardwood Floor, W/O To Balcony, Overlook Water |
| Master 2nd | 3.36 x 5.02 | Hardwood Floor, Cathedral Ceiling, 4 Pc Ensuite |
| 2nd Br 2nd | 2.74 x 3.04 | Broadloom, Closet, Large Window |
| 3rd Br 2nd | 2.74 x 3.41 | Broadloom, Closet, O/Looks Park |
| Br Bsmt | 3.35 x 4.87 | Above Grade Window, Large Closet, O/Looks Park |
| Rec Bsmt | 2.92 x 6.78 | Above Grade Window, Pot Lights, Broadloom |
| Laundry Bsmt | - |

| XXXXXXXX | XXX XX, XXXX |
XXXX XXX XXXX |
$X,XXX,XXX |
| XXX XX, XXXX |
XXXXXX XXX XXXX |
$X,XXX,XXX | |
| XXXXXXXX | XXX XX, XXXX |
XXXX XXX XXXX |
$XXX,XXX |
| XXX XX, XXXX |
XXXXXX XXX XXXX |
$XXX,XXX |
| XXXXXXXX XXXX | XXX XX, XXXX | $1,017,500 XXX XXXX |
| XXXXXXXX XXXXXX | XXX XX, XXXX | $1,049,000 XXX XXXX |
| XXXXXXXX XXXX | XXX XX, XXXX | $795,000 XXX XXXX |
| XXXXXXXX XXXXXX | XXX XX, XXXX | $819,000 XXX XXXX |

West Rouge Junior Public School
Elementary: PublicWilliam G Davis Junior Public School
Elementary: PublicCentennial Road Junior Public School
Elementary: PublicJoseph Howe Senior Public School
Elementary: PublicCharlottetown Junior Public School
Elementary: PublicSt Brendan Catholic School
Elementary: CatholicMaplewood High School
Secondary: PublicWest Hill Collegiate Institute
Secondary: PublicSir Oliver Mowat Collegiate Institute
Secondary: PublicSt John Paul II Catholic Secondary School
Secondary: CatholicDunbarton High School
Secondary: PublicSt Mary Catholic Secondary School
Secondary: Catholic
