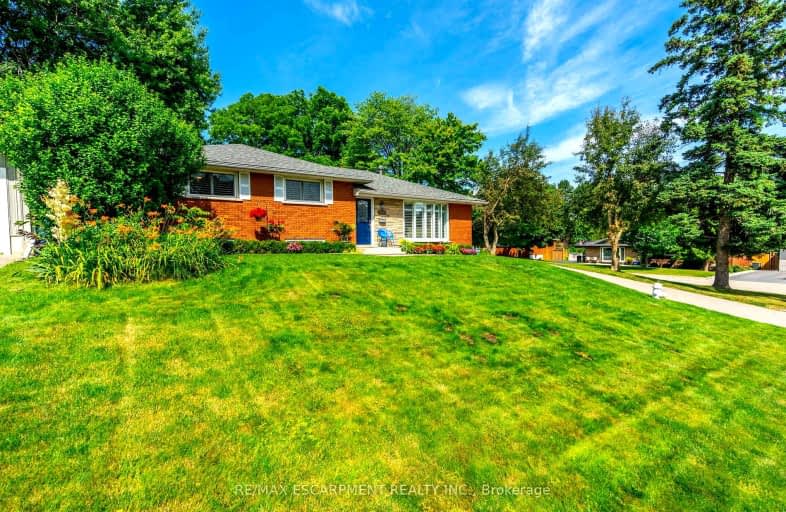Car-Dependent
- Almost all errands require a car.
Some Transit
- Most errands require a car.
Somewhat Bikeable
- Most errands require a car.

Rousseau Public School
Elementary: PublicSt. Ann (Ancaster) Catholic Elementary School
Elementary: CatholicSt. Joachim Catholic Elementary School
Elementary: CatholicHoly Name of Mary Catholic Elementary School
Elementary: CatholicImmaculate Conception Catholic Elementary School
Elementary: CatholicAncaster Meadow Elementary Public School
Elementary: PublicDundas Valley Secondary School
Secondary: PublicSt. Mary Catholic Secondary School
Secondary: CatholicSir Allan MacNab Secondary School
Secondary: PublicBishop Tonnos Catholic Secondary School
Secondary: CatholicAncaster High School
Secondary: PublicSt. Thomas More Catholic Secondary School
Secondary: Catholic-
James Smith Park
Garner Rd. W., Ancaster ON L9G 5E4 2.51km -
TJL Artificial Turf Pro
4 Maplehurst Ridge, Dundas ON L9H 7A1 4.08km -
Gilkson Park
Gemini Dr, Hamilton ON 4.21km
-
BMO Bank of Montreal
10 Legend Crt, Ancaster ON L9K 1J3 1.92km -
TD Canada Trust ATM
977 Golflinks Rd, Ancaster ON L9K 1K1 2.22km -
RBC Data Centre
75 Southgate Dr, Guelph ON 2.61km














