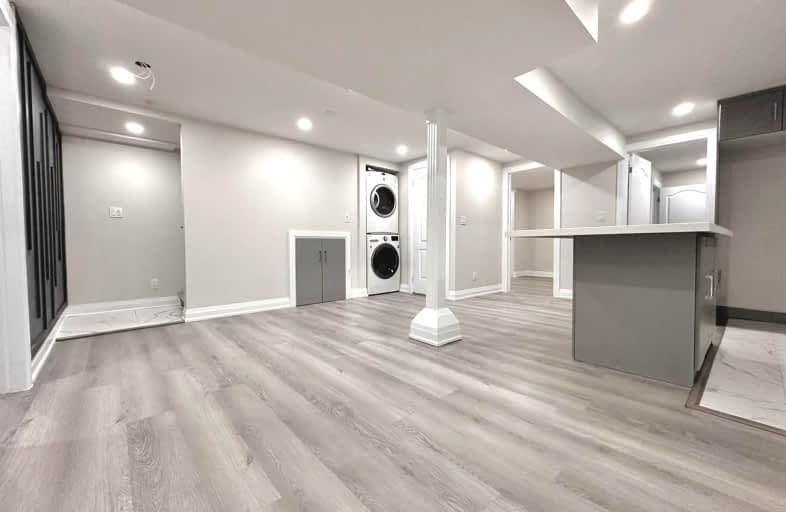Very Walkable
- Most errands can be accomplished on foot.
71
/100
Good Transit
- Some errands can be accomplished by public transportation.
66
/100
Somewhat Bikeable
- Most errands require a car.
34
/100

St Florence Catholic School
Elementary: Catholic
0.33 km
Lucy Maud Montgomery Public School
Elementary: Public
0.54 km
St Columba Catholic School
Elementary: Catholic
0.58 km
Grey Owl Junior Public School
Elementary: Public
0.51 km
Emily Carr Public School
Elementary: Public
0.39 km
Alexander Stirling Public School
Elementary: Public
1.11 km
Maplewood High School
Secondary: Public
4.86 km
St Mother Teresa Catholic Academy Secondary School
Secondary: Catholic
0.98 km
West Hill Collegiate Institute
Secondary: Public
3.20 km
Woburn Collegiate Institute
Secondary: Public
3.08 km
Lester B Pearson Collegiate Institute
Secondary: Public
1.44 km
St John Paul II Catholic Secondary School
Secondary: Catholic
1.45 km
-
Dean Park
Dean Park Road and Meadowvale, Scarborough ON 2.84km -
Adam's Park
2 Rozell Rd, Toronto ON 5.19km -
Lower Highland Creek Park
Scarborough ON 5.3km
-
Royal Bank of Canada
5080 Sheppard Ave E (at Markham Rd.), Toronto ON M1S 4N3 2.68km -
Scotiabank
6019 Steeles Ave E, Toronto ON M1V 5P7 5.26km -
TD Bank Financial Group
299 Port Union Rd, Scarborough ON M1C 2L3 5.58km














