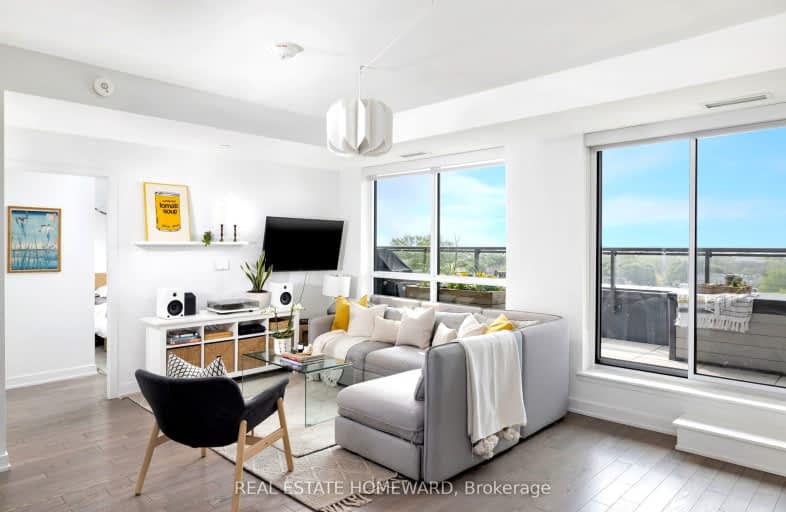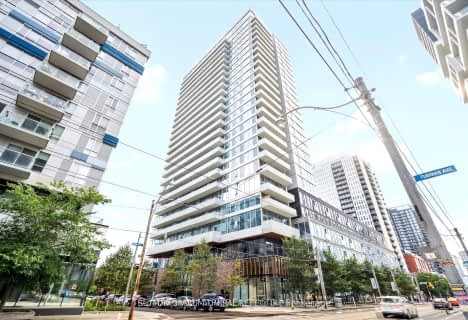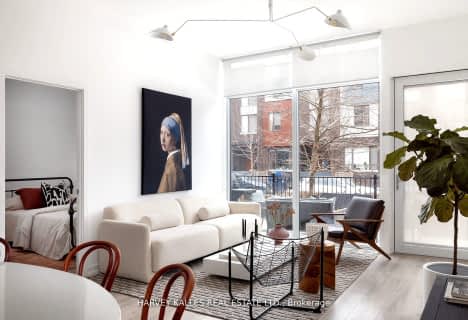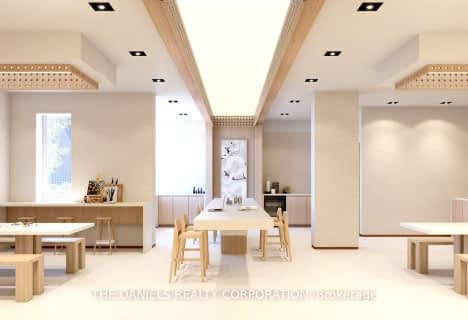Very Walkable
- Most errands can be accomplished on foot.
Excellent Transit
- Most errands can be accomplished by public transportation.
Very Bikeable
- Most errands can be accomplished on bike.
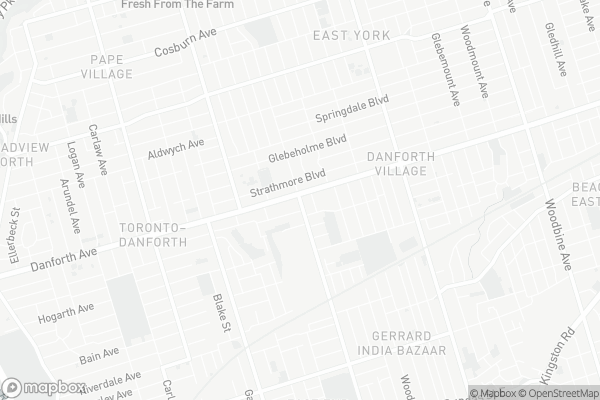
ÉÉC du Bon-Berger
Elementary: CatholicÉcole élémentaire La Mosaïque
Elementary: PublicEarl Grey Senior Public School
Elementary: PublicWilkinson Junior Public School
Elementary: PublicEarl Haig Public School
Elementary: PublicR H McGregor Elementary School
Elementary: PublicFirst Nations School of Toronto
Secondary: PublicSchool of Life Experience
Secondary: PublicSubway Academy I
Secondary: PublicGreenwood Secondary School
Secondary: PublicSt Patrick Catholic Secondary School
Secondary: CatholicDanforth Collegiate Institute and Technical School
Secondary: Public-
Eastern Halal & Grocery
1067 Danforth Avenue, Toronto 0.29km -
Dragon Supermarket
1361 Danforth Avenue, Toronto 0.33km -
Masellis Supermarket
906 Danforth Avenue, Toronto 0.56km
-
The Beer Store
636 Greenwood Avenue, Toronto 0.02km -
LCBO
1145 Danforth Avenue, Toronto 0.09km -
Left Field Brewery
36 Wagstaff Drive, Toronto 0.83km
-
Tim Hortons
1195 Danforth Avenue, Toronto 0.05km -
A&W Canada
1190 Danforth Avenue, Toronto 0.06km -
Tommy's Grill and Bar
1206 Danforth Avenue, Toronto 0.07km
-
Coffee Stop
1218 Danforth Avenue, Toronto 0.08km -
Lumar Cafe Inc
1220 Danforth Avenue, Toronto 0.09km -
G. M. BIlliards Cafe & Bar
1224 Danforth Avenue, Toronto 0.1km
-
CIBC Branch with ATM
1586 Danforth Avenue, Toronto 0.75km -
Alterna Savings
1577 Danforth Avenue, Toronto 0.76km -
TD Canada Trust Branch and ATM
1684 Danforth Avenue, Toronto 0.95km
-
Esso
1195 Danforth Avenue, Toronto 0.03km -
Circle K
1195 Danforth Avenue, Toronto 0.04km -
GLOBAL
331 Sammon Avenue, Toronto 0.65km
-
Bomb Wellness
1338 Danforth Avenue, Toronto 0.29km -
Nebojsa Novakovic Personal Fitness Chef
12 Lamb Avenue, Toronto 0.4km -
YogaFit Australia
896 Danforth Avenue, Toronto 0.57km
-
Leslieville
Greenwood Avenue, Toronto 0.11km -
Oakvale Green Community Gardens
77 Oakvale Avenue, Toronto 0.21km -
Felstead Avenue Playground
Old Toronto 0.3km
-
Neighbourhood Library box
35 Eaton Avenue, Toronto 0.89km -
Toronto Public Library - Danforth/Coxwell Branch
1675 Danforth Avenue, Toronto 0.91km -
Toronto Public Library - Pape/Danforth Branch
701 Pape Avenue, Toronto 1.03km
-
Danforth Health & Welness Centre
1188 Danforth Avenue, Toronto 0.07km -
Comprehensive Treatment Clinic
1154 Danforth Avenue, Toronto 0.1km -
ACT Addiction Centre Toronto
1288 Danforth Avenue, Toronto 0.19km
-
Danforth Central Pharmacy
1188 Danforth Avenue, Toronto 0.06km -
Comprehensive Treatment Clinic
1154 Danforth Avenue, Toronto 0.1km -
Danforth Medical Pharmacy
1156 Danforth Avenue, Toronto 0.1km
-
Canadian Outlet
644 Danforth Avenue, Toronto 1.08km -
Gerrard Square
1000 Gerrard Street East, Toronto 1.43km -
Carrot Common
348 Danforth Avenue, Toronto 1.7km
-
Cineplex Cinemas Beaches
1651 Queen Street East, Toronto 2.17km
-
Tommy's Grill and Bar
1206 Danforth Avenue, Toronto 0.07km -
Better Half
663 Greenwood Avenue, Toronto 0.08km -
Moonlight Pub
1162 Danforth Avenue, Toronto 0.08km
- 2 bath
- 3 bed
- 1000 sqft
403-20 Tubman Avenue North, Toronto, Ontario • M5A 0M8 • Regent Park
- 2 bath
- 3 bed
- 1000 sqft
411-286 Main Street, Toronto, Ontario • M4C 0B3 • East End-Danforth
- 2 bath
- 3 bed
- 1000 sqft
627-150 Logan Avenue, Toronto, Ontario • M4M 0E4 • South Riverdale
