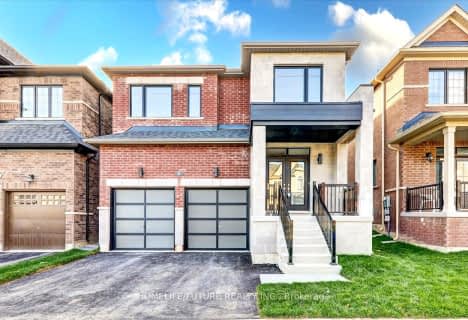Car-Dependent
- Almost all errands require a car.
0
/100
Good Transit
- Some errands can be accomplished by public transportation.
51
/100
Somewhat Bikeable
- Almost all errands require a car.
22
/100

Blessed Pier Giorgio Frassati Catholic School
Elementary: Catholic
1.12 km
Boxwood Public School
Elementary: Public
2.03 km
Thomas L Wells Public School
Elementary: Public
1.75 km
Cedarwood Public School
Elementary: Public
1.16 km
Brookside Public School
Elementary: Public
1.32 km
David Suzuki Public School
Elementary: Public
2.15 km
St Mother Teresa Catholic Academy Secondary School
Secondary: Catholic
3.67 km
Father Michael McGivney Catholic Academy High School
Secondary: Catholic
3.87 km
Albert Campbell Collegiate Institute
Secondary: Public
4.66 km
Lester B Pearson Collegiate Institute
Secondary: Public
4.04 km
Middlefield Collegiate Institute
Secondary: Public
2.99 km
Markham District High School
Secondary: Public
4.78 km
-
Milne Dam Conservation Park
Hwy 407 (btwn McCowan & Markham Rd.), Markham ON L3P 1G6 4.22km -
Iroquois Park
295 Chartland Blvd S (at McCowan Rd), Scarborough ON M1S 3L7 4.93km -
Centennial Park
330 Bullock Dr, Ontario 5.87km
-
Scotiabank
6019 Steeles Ave E, Toronto ON M1V 5P7 1.73km -
TD Bank
5261 Hwy 7 (at Highway 7 E), Markham ON L3P 1B8 5.14km -
BMO Bank of Montreal
5760 Hwy 7, Markham ON L3P 1B4 5.21km












