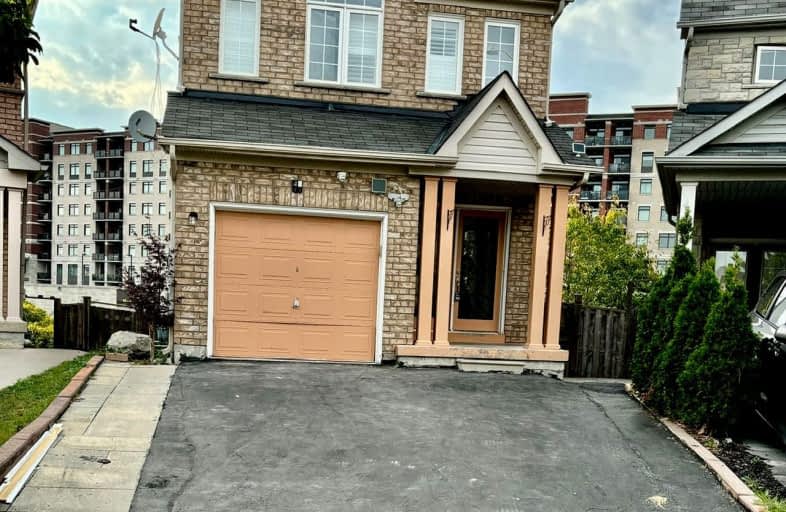Very Walkable
- Most errands can be accomplished on foot.
82
/100
Good Transit
- Some errands can be accomplished by public transportation.
52
/100
Somewhat Bikeable
- Most errands require a car.
43
/100

Boxwood Public School
Elementary: Public
1.08 km
Sir Richard W Scott Catholic Elementary School
Elementary: Catholic
1.32 km
Ellen Fairclough Public School
Elementary: Public
0.48 km
Markham Gateway Public School
Elementary: Public
0.72 km
Parkland Public School
Elementary: Public
1.08 km
Cedarwood Public School
Elementary: Public
0.56 km
Francis Libermann Catholic High School
Secondary: Catholic
4.89 km
Father Michael McGivney Catholic Academy High School
Secondary: Catholic
2.23 km
Albert Campbell Collegiate Institute
Secondary: Public
4.58 km
Middlefield Collegiate Institute
Secondary: Public
1.38 km
St Brother André Catholic High School
Secondary: Catholic
5.15 km
Markham District High School
Secondary: Public
3.68 km
-
Milliken Park
5555 Steeles Ave E (btwn McCowan & Middlefield Rd.), Scarborough ON M9L 1S7 2.55km -
Centennial Park
330 Bullock Dr, Ontario 4.17km -
Mint Leaf Park
Markham ON 5.16km
-
TD Bank Financial Group
7670 Markham Rd, Markham ON L3S 4S1 0.71km -
RBC Royal Bank
60 Copper Creek Dr, Markham ON L6B 0P2 2.67km -
TD Bank Financial Group
1571 Sandhurst Cir (at McCowan Rd.), Scarborough ON M1V 1V2 4.41km














