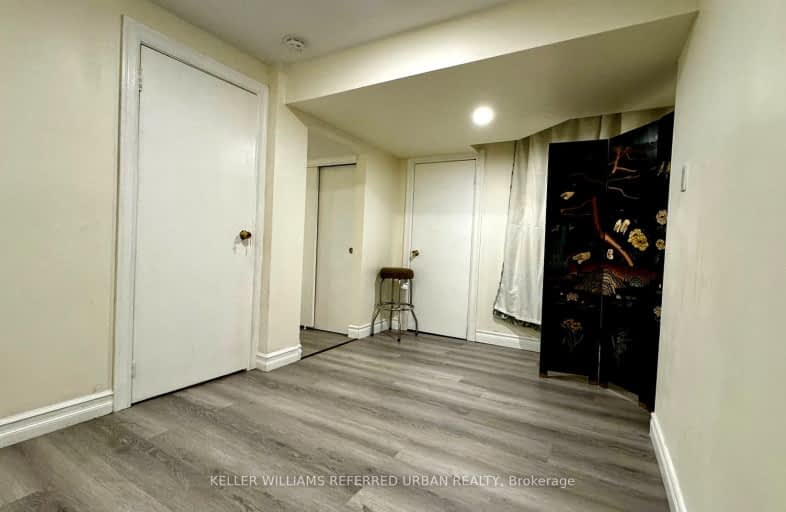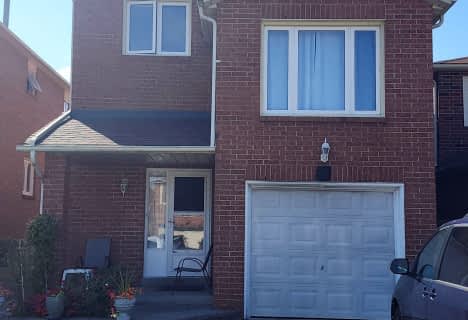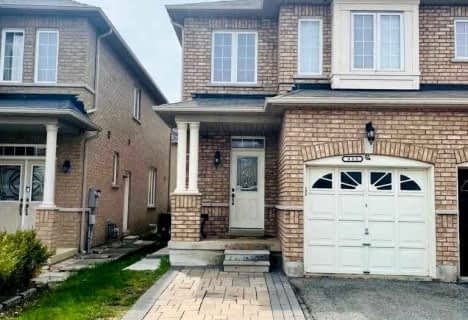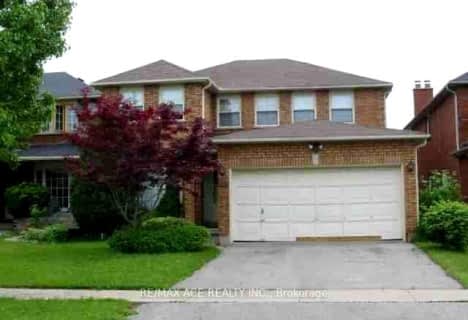Somewhat Walkable
- Some errands can be accomplished on foot.
Excellent Transit
- Most errands can be accomplished by public transportation.
Bikeable
- Some errands can be accomplished on bike.

St Bede Catholic School
Elementary: CatholicSacred Heart Catholic School
Elementary: CatholicFleming Public School
Elementary: PublicHeritage Park Public School
Elementary: PublicAlexander Stirling Public School
Elementary: PublicMary Shadd Public School
Elementary: PublicSt Mother Teresa Catholic Academy Secondary School
Secondary: CatholicWest Hill Collegiate Institute
Secondary: PublicWoburn Collegiate Institute
Secondary: PublicAlbert Campbell Collegiate Institute
Secondary: PublicLester B Pearson Collegiate Institute
Secondary: PublicSt John Paul II Catholic Secondary School
Secondary: Catholic-
Rouge National Urban Park
Zoo Rd, Toronto ON M1B 5W8 3.6km -
Milliken Park
5555 Steeles Ave E (btwn McCowan & Middlefield Rd.), Scarborough ON M9L 1S7 4.64km -
Birkdale Ravine
1100 Brimley Rd, Scarborough ON M1P 3X9 7.12km
-
TD Bank Financial Group
7670 Markham Rd, Markham ON L3S 4S1 5.06km -
RBC Royal Bank
60 Copper Creek Dr, Markham ON L6B 0P2 5.49km -
TD Bank Financial Group
26 William Kitchen Rd (at Kennedy Rd), Scarborough ON M1P 5B7 7.32km
- — bath
- — bed
Bsmt-19 Crown Acres Court, Toronto, Ontario • M1S 4W1 • Agincourt South-Malvern West













