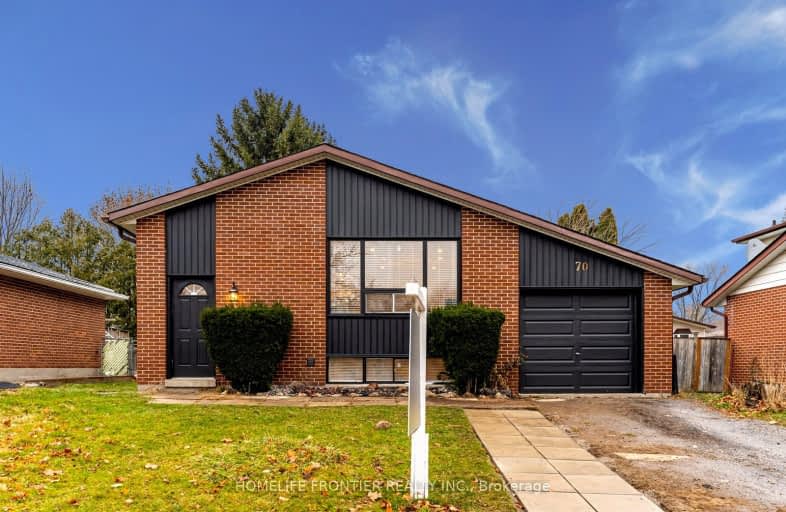Very Walkable
- Most errands can be accomplished on foot.
Good Transit
- Some errands can be accomplished by public transportation.
Somewhat Bikeable
- Most errands require a car.

Burrows Hall Junior Public School
Elementary: PublicDr Marion Hilliard Senior Public School
Elementary: PublicSt Barnabas Catholic School
Elementary: CatholicBerner Trail Junior Public School
Elementary: PublicTom Longboat Junior Public School
Elementary: PublicMalvern Junior Public School
Elementary: PublicSt Mother Teresa Catholic Academy Secondary School
Secondary: CatholicWest Hill Collegiate Institute
Secondary: PublicWoburn Collegiate Institute
Secondary: PublicCedarbrae Collegiate Institute
Secondary: PublicLester B Pearson Collegiate Institute
Secondary: PublicSt John Paul II Catholic Secondary School
Secondary: Catholic-
Dean Park
Dean Park Road and Meadowvale, Scarborough ON 4.24km -
Thomson Memorial Park
1005 Brimley Rd, Scarborough ON M1P 3E8 5.24km -
Birkdale Ravine
1100 Brimley Rd, Scarborough ON M1P 3X9 5km
-
Royal Bank of Canada
5080 Sheppard Ave E (at Markham Rd.), Toronto ON M1S 4N3 1.32km -
Scotiabank
6019 Steeles Ave E, Toronto ON M1V 5P7 4.62km -
TD Bank Financial Group
26 William Kitchen Rd (at Kennedy Rd), Scarborough ON M1P 5B7 5.44km
- 3 bath
- 3 bed
- 1500 sqft
16 Carlingwood Court, Toronto, Ontario • M1S 4R9 • Agincourt South-Malvern West
- 3 bath
- 3 bed
92 Carlingwood Court, Toronto, Ontario • M1S 4R9 • Agincourt South-Malvern West
- — bath
- — bed
BSMT-5 Lockdare Street, Toronto, Ontario • M1S 2Z5 • Agincourt South-Malvern West














