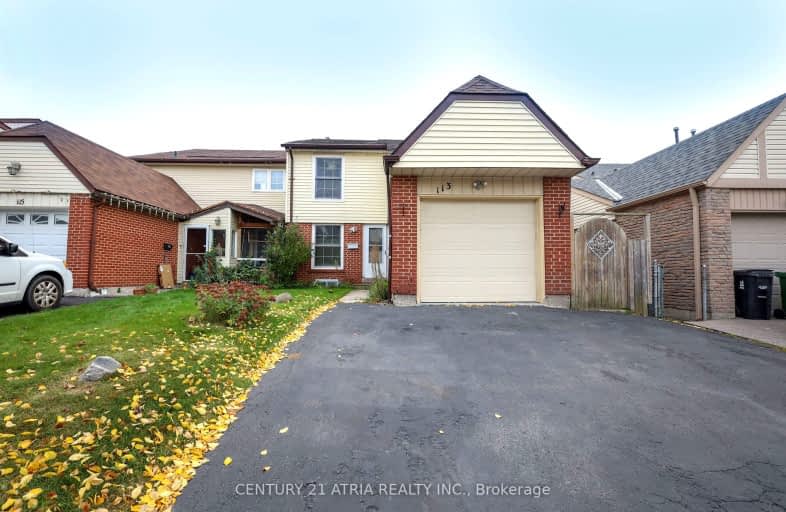Very Walkable
- Most errands can be accomplished on foot.
Good Transit
- Some errands can be accomplished by public transportation.
Somewhat Bikeable
- Most errands require a car.

Burrows Hall Junior Public School
Elementary: PublicDr Marion Hilliard Senior Public School
Elementary: PublicSt Barnabas Catholic School
Elementary: CatholicBerner Trail Junior Public School
Elementary: PublicMalvern Junior Public School
Elementary: PublicWoburn Junior Public School
Elementary: PublicAlternative Scarborough Education 1
Secondary: PublicSt Mother Teresa Catholic Academy Secondary School
Secondary: CatholicWoburn Collegiate Institute
Secondary: PublicCedarbrae Collegiate Institute
Secondary: PublicLester B Pearson Collegiate Institute
Secondary: PublicSt John Paul II Catholic Secondary School
Secondary: Catholic-
Stag's Head
20 Milner Business Court, Scarborough, ON M1B 2C6 0.89km -
The Keg Steakhouse + Bar
60 Estate Drive, Scarborough, ON M1H 2Z1 1.4km -
Falcon Inn
Whitby Road, Cloughton, Scarborough YO13 0DY 5548.1km
-
Tim Hortons
700 Markham St, Toronto, ON M6G 2M3 0.65km -
Sharon's Ice Cream
1585 Markham Road, Unit 104, Scarborough, ON M1B 2W1 0.67km -
M1 Cafe
10 Milner Business Court, Toronto, ON M1B 3C6 0.8km
-
Planet Fitness
31 Tapscott Road, Toronto, ON M1B 4Y7 1.62km -
CrossFit Canuck
721 Progress Avenue, Scarborough, ON M1H 2W7 2.16km -
Fitness Distinction
1940 Ellesmere Road, Suites 2&3, Scarborough, ON M1H 2V7 2.26km
-
Lapsley Pharmasave
27 Lapsley Road, Scarborough, ON M1B 1K1 0.29km -
Shoppers Drug Mart
1780 Markham Road, Unit A, Toronto, ON M1B 2W2 0.77km -
Medicine Shoppe Pharmacy
27 Tapscott Rd, Scarborough, ON M1B 4Y7 1.45km
-
Popular Pizza
5790 Sheppard Avenue E, Toronto, ON M1B 1H9 0.13km -
Pauline's Roti & Pelau Shop
15 Lapsley Road, Scarborough, ON M1B 1N1 0.3km -
Pizza Pizza
41 Lapsley Road, Scarborough, ON M1B 1K1 0.28km
-
Malvern Town Center
31 Tapscott Road, Scarborough, ON M1B 4Y7 1.41km -
SmartCentres - Scarborough East
799 Milner Avenue, Scarborough, ON M1B 3C3 2.27km -
Scarborough Town Centre
300 Borough Drive, Scarborough, ON M1P 4P5 3.02km
-
Prasad Caribbean & Oriental Specialty Foods
5818 Sheppard Ave E, Scarborough, ON M1B 4Z6 0.25km -
Barrio Fiesta
19 Lapsley Road, Scarborough, ON M1B 1K1 0.31km -
Daisy Mart 6
20 Malvern St, Scarborough, ON M1B 2V4 0.43km
-
LCBO
748-420 Progress Avenue, Toronto, ON M1P 5J1 3.37km -
LCBO
1571 Sandhurst Circle, Toronto, ON M1V 1V2 3.55km -
Beer Store
3561 Lawrence Avenue E, Scarborough, ON M1H 1B2 3.98km
-
Circle K
1641 Markham Road, Toronto, ON M1B 2W1 0.64km -
Esso
1641 Markham Road, Toronto, ON M1B 2W1 0.65km -
Petro-Canada
900 Progress Ave, Toronto, ON M1H 2Z9 1.46km
-
Cineplex Odeon Corporation
785 Milner Avenue, Scarborough, ON M1B 3C3 2.16km -
Cineplex Odeon
785 Milner Avenue, Toronto, ON M1B 3C3 2.16km -
Cineplex Cinemas Scarborough
300 Borough Drive, Scarborough Town Centre, Scarborough, ON M1P 4P5 2.96km
-
Toronto Public Library - Burrows Hall
1081 Progress Avenue, Scarborough, ON M1B 5Z6 0.33km -
Malvern Public Library
30 Sewells Road, Toronto, ON M1B 3G5 1.9km -
Scarborough Civic Centre Library
156 Borough Drive, Toronto, ON M1P 3.29km
-
Rouge Valley Health System - Rouge Valley Centenary
2867 Ellesmere Road, Scarborough, ON M1E 4B9 2.58km -
Scarborough General Hospital Medical Mall
3030 Av Lawrence E, Scarborough, ON M1P 2T7 4.49km -
Scarborough Health Network
3050 Lawrence Avenue E, Scarborough, ON M1P 2T7 4.52km
-
Snowhill Park
Snowhill Cres & Terryhill Cres, Scarborough ON 3.09km -
Thomson Memorial Park
1005 Brimley Rd, Scarborough ON M1P 3E8 4.57km -
Birkdale Ravine
1100 Brimley Rd, Scarborough ON M1P 3X9 4.33km
-
TD Bank Financial Group
4515 Kingston Rd (at Morningside Ave.), Scarborough ON M1E 2P1 4.42km -
RBC Royal Bank
3091 Lawrence Ave E, Scarborough ON M1H 1A1 4.55km -
TD Bank Financial Group
26 William Kitchen Rd (at Kennedy Rd), Scarborough ON M1P 5B7 4.83km














