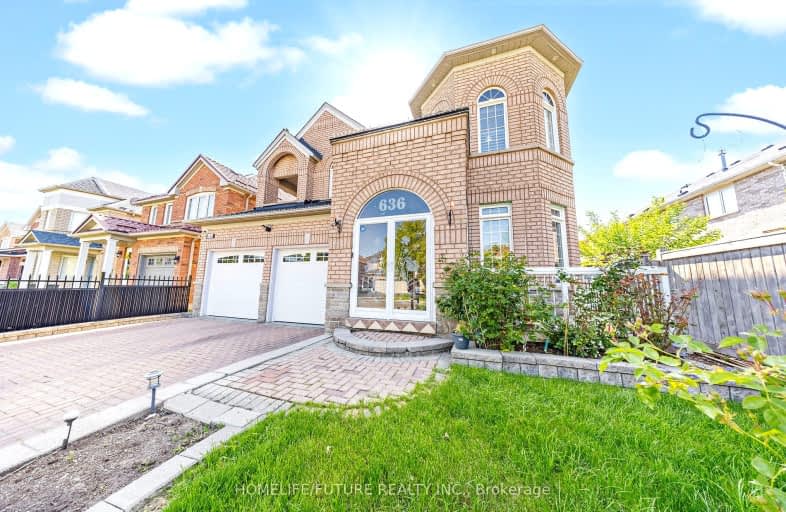Car-Dependent
- Almost all errands require a car.
22
/100
Good Transit
- Some errands can be accomplished by public transportation.
52
/100
Somewhat Bikeable
- Most errands require a car.
26
/100

Blessed Pier Giorgio Frassati Catholic School
Elementary: Catholic
1.12 km
Boxwood Public School
Elementary: Public
2.02 km
Thomas L Wells Public School
Elementary: Public
1.75 km
Cedarwood Public School
Elementary: Public
1.14 km
Brookside Public School
Elementary: Public
1.31 km
David Suzuki Public School
Elementary: Public
2.17 km
St Mother Teresa Catholic Academy Secondary School
Secondary: Catholic
3.68 km
Father Michael McGivney Catholic Academy High School
Secondary: Catholic
3.85 km
Albert Campbell Collegiate Institute
Secondary: Public
4.64 km
Lester B Pearson Collegiate Institute
Secondary: Public
4.04 km
Middlefield Collegiate Institute
Secondary: Public
2.97 km
Markham District High School
Secondary: Public
4.78 km
-
Boxgrove Community Park
14th Ave. & Boxgrove By-Pass, Markham ON 2.64km -
Milliken Park
5555 Steeles Ave E (btwn McCowan & Middlefield Rd.), Scarborough ON M9L 1S7 3.25km -
Coppard Park
350 Highglen Ave, Markham ON L3S 3M2 3.26km
-
CIBC
510 Copper Creek Dr (Donald Cousins Parkway), Markham ON L6B 0S1 3.66km -
CIBC
5074 Sheppard Ave E (at Markham Rd.), Scarborough ON M1S 4N3 5.11km -
RBC Royal Bank
865 Milner Ave (Morningside), Scarborough ON M1B 5N6 5.33km














