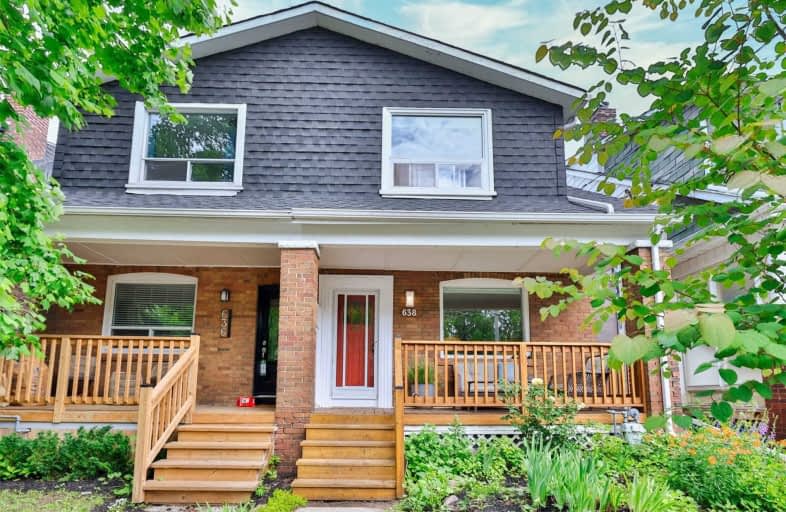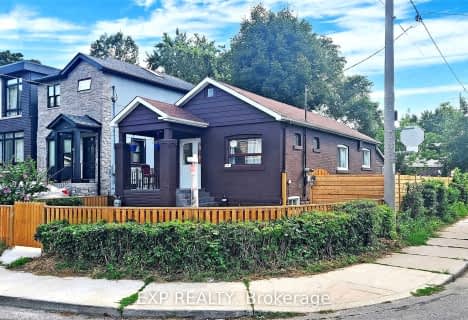
Parkside Elementary School
Elementary: Public
0.89 km
D A Morrison Middle School
Elementary: Public
0.77 km
Canadian Martyrs Catholic School
Elementary: Catholic
0.70 km
Earl Beatty Junior and Senior Public School
Elementary: Public
0.65 km
St Brigid Catholic School
Elementary: Catholic
0.58 km
R H McGregor Elementary School
Elementary: Public
0.61 km
East York Alternative Secondary School
Secondary: Public
0.56 km
School of Life Experience
Secondary: Public
1.49 km
Greenwood Secondary School
Secondary: Public
1.49 km
St Patrick Catholic Secondary School
Secondary: Catholic
1.62 km
Monarch Park Collegiate Institute
Secondary: Public
1.43 km
East York Collegiate Institute
Secondary: Public
0.72 km









