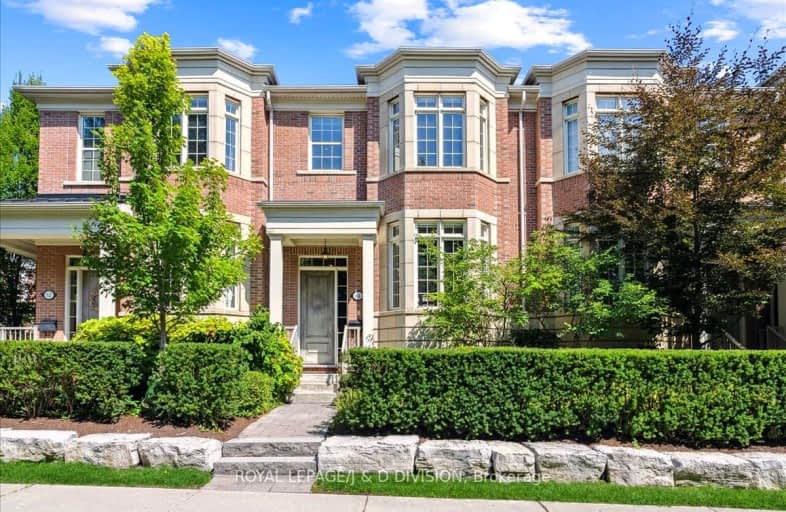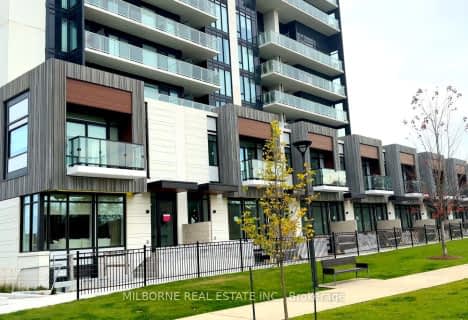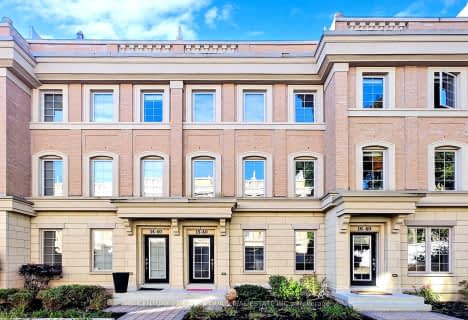Somewhat Walkable
- Some errands can be accomplished on foot.
Good Transit
- Some errands can be accomplished by public transportation.
Very Bikeable
- Most errands can be accomplished on bike.

Bloorview School Authority
Elementary: HospitalSunny View Junior and Senior Public School
Elementary: PublicSt Anselm Catholic School
Elementary: CatholicBessborough Drive Elementary and Middle School
Elementary: PublicMaurice Cody Junior Public School
Elementary: PublicNorthlea Elementary and Middle School
Elementary: PublicMsgr Fraser College (Midtown Campus)
Secondary: CatholicLeaside High School
Secondary: PublicYork Mills Collegiate Institute
Secondary: PublicNorth Toronto Collegiate Institute
Secondary: PublicLawrence Park Collegiate Institute
Secondary: PublicNorthern Secondary School
Secondary: Public-
Indian Street Food Company
1701 Bayview Avenue, Toronto, ON M4G 3C1 1.03km -
Gabby's Bistro
383 Eglinton Ave. E., Toronto, ON M4P 1M5 1.14km -
Mc Murphy's
381 Av Eglinton E, Toronto, ON M4P 1M5 1.14km
-
Tim Hortons
1840 Bayview Avenue, Toronto, ON M4G 3C9 0.44km -
Second Cup
EG 38 - 2075 Bayview Avenue, Toronto, ON M4N 3M5 0.45km -
M Wing Cafeteria at Sunnybrook
2075 Bayview Avenue, Toronto, ON M4N 1J7 0.52km
-
Rexall Pharma Plus
660 Eglinton Avenue E, East York, ON M4G 2K2 0.61km -
Remedy's RX
586 Eglinton Ave E, Toronto, ON M4P 1P2 0.76km -
Shoppers Drug Mart
1601 Bayview Avenue, Toronto, ON M4G 3B5 1.22km
-
Druxy's Famous Deli
1929 Bayview Avenue, Toronto, ON M4G 3E8 0.15km -
Leaside Pizza
1860 Bayview Ave, Whole Foods Market, Toronto, ON M4G 3E4 0.37km -
Druxy's Famous Deli
2075 Bayview Avenue, T Wing, Toronto, ON M4N 3M5 0.52km
-
Leaside Village
85 Laird Drive, Toronto, ON M4G 3T8 1.76km -
Yonge Eglinton Centre
2300 Yonge St, Toronto, ON M4P 1E4 2.16km -
East York Town Centre
45 Overlea Boulevard, Toronto, ON M4H 1C3 2.54km
-
Whole Foods Market
1860 Bayview Ave, Toronto, ON M4G 3E4 0.38km -
Metro
656 Eglinton Ave E, Toronto, ON M4P 1P1 0.71km -
Summerhill Market
1054 Mount Pleasant Road, Toronto, ON M4P 2M4 1.37km
-
LCBO - Leaside
147 Laird Dr, Laird and Eglinton, East York, ON M4G 4K1 1.38km -
Wine Rack
2447 Yonge Street, Toronto, ON M4P 2E7 1.96km -
LCBO - Yonge Eglinton Centre
2300 Yonge St, Yonge and Eglinton, Toronto, ON M4P 1E4 2.16km
-
Bayview Car Wash
1802 Av Bayview, Toronto, ON M4G 3C7 0.58km -
Day Tom Plumbing & Heating
669 Hillsdale Avenue E, Toronto, ON M4S 1V4 1.13km -
Gyro Mazda
139 Laird Drive, East York, ON M4G 3V6 1.49km
-
Mount Pleasant Cinema
675 Mt Pleasant Rd, Toronto, ON M4S 2N2 1.64km -
Cineplex Cinemas
2300 Yonge Street, Toronto, ON M4P 1E4 2.12km -
Cineplex VIP Cinemas
12 Marie Labatte Road, unit B7, Toronto, ON M3C 0H9 3.05km
-
Toronto Public Library - Leaside
165 McRae Drive, Toronto, ON M4G 1S8 1.39km -
Toronto Public Library - Mount Pleasant
599 Mount Pleasant Road, Toronto, ON M4S 2M5 1.76km -
Toronto Public Library - Northern District Branch
40 Orchard View Boulevard, Toronto, ON M4R 1B9 2.16km
-
Sunnybrook Health Sciences Centre
2075 Bayview Avenue, Toronto, ON M4N 3M5 0.49km -
MCI Medical Clinics
160 Eglinton Avenue E, Toronto, ON M4P 3B5 1.74km -
SickKids
555 University Avenue, Toronto, ON M5G 1X8 3.39km
-
Dogs Off-Leash Area
Toronto ON 0.65km -
88 Erskine Dog Park
Toronto ON 1.75km -
Sunnybrook Park
Toronto ON 1.77km
-
RBC Royal Bank
2346 Yonge St (at Orchard View Blvd.), Toronto ON M4P 2W7 2.08km -
Scotiabank
438 Eglinton Ave W (Castle Knock Rd.), Toronto ON M5N 1A2 3.2km -
TD Bank Financial Group
1677 Ave Rd (Lawrence Ave.), North York ON M5M 3Y3 3.5km
- 4 bath
- 3 bed
- 2250 sqft
TH05-101 Erskine Avenue, Toronto, Ontario • M4P 0C5 • Mount Pleasant West
- 4 bath
- 2 bed
- 2250 sqft
TH101-20 O'Neill Road, Toronto, Ontario • M3C 0R2 • Banbury-Don Mills
- 4 bath
- 2 bed
- 2250 sqft
TH102-20 O'Neill Road, Toronto, Ontario • M3C 0R2 • Banbury-Don Mills
- 4 bath
- 3 bed
- 2000 sqft
15-40 Hargrave Lane, Toronto, Ontario • M4N 0A4 • Bridle Path-Sunnybrook-York Mills
- 3 bath
- 3 bed
- 2250 sqft
Th10-21 Burkebrook Place, Toronto, Ontario • M4G 0A1 • Bridle Path-Sunnybrook-York Mills







