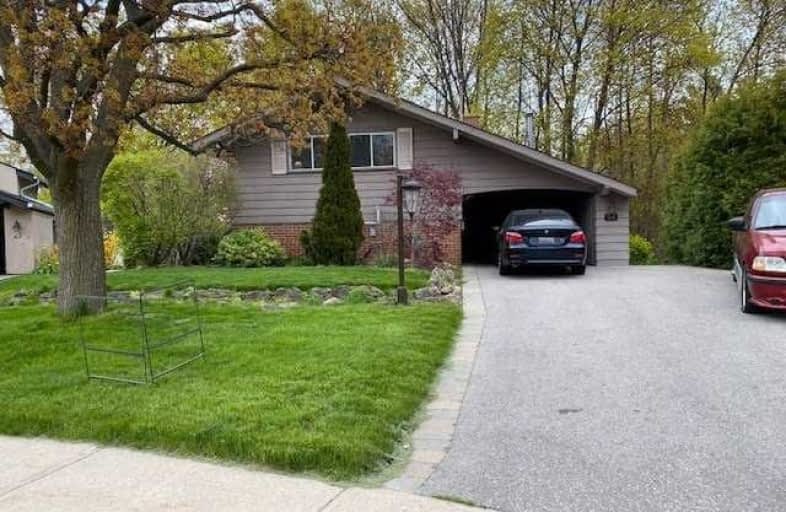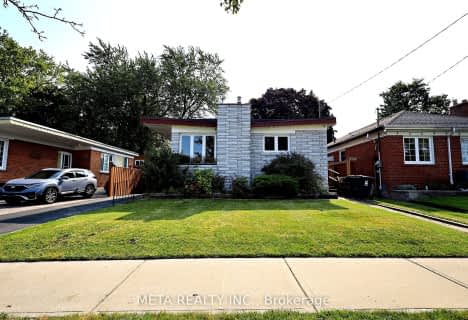
Tecumseh Senior Public School
Elementary: Public
0.56 km
St Barbara Catholic School
Elementary: Catholic
0.73 km
Golf Road Junior Public School
Elementary: Public
0.52 km
Willow Park Junior Public School
Elementary: Public
0.50 km
George B Little Public School
Elementary: Public
0.66 km
Cornell Junior Public School
Elementary: Public
0.90 km
Native Learning Centre East
Secondary: Public
2.21 km
Maplewood High School
Secondary: Public
1.48 km
West Hill Collegiate Institute
Secondary: Public
1.97 km
Woburn Collegiate Institute
Secondary: Public
1.99 km
Cedarbrae Collegiate Institute
Secondary: Public
1.59 km
Sir Wilfrid Laurier Collegiate Institute
Secondary: Public
2.35 km










