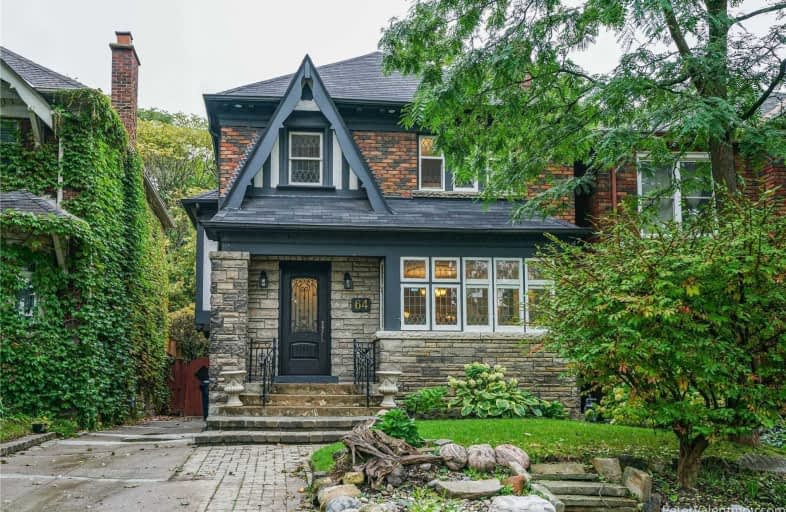
Bloorview School Authority
Elementary: Hospital
1.05 km
Rolph Road Elementary School
Elementary: Public
1.17 km
St Anselm Catholic School
Elementary: Catholic
0.45 km
Bessborough Drive Elementary and Middle School
Elementary: Public
0.28 km
Maurice Cody Junior Public School
Elementary: Public
0.69 km
Northlea Elementary and Middle School
Elementary: Public
0.59 km
Msgr Fraser College (Midtown Campus)
Secondary: Catholic
2.18 km
CALC Secondary School
Secondary: Public
3.90 km
Leaside High School
Secondary: Public
0.21 km
Rosedale Heights School of the Arts
Secondary: Public
3.97 km
North Toronto Collegiate Institute
Secondary: Public
1.94 km
Northern Secondary School
Secondary: Public
1.47 km
$
$3,800
- 1 bath
- 3 bed
- 1100 sqft
79 Cleveland Street, Toronto, Ontario • M4S 2W4 • Mount Pleasant East














