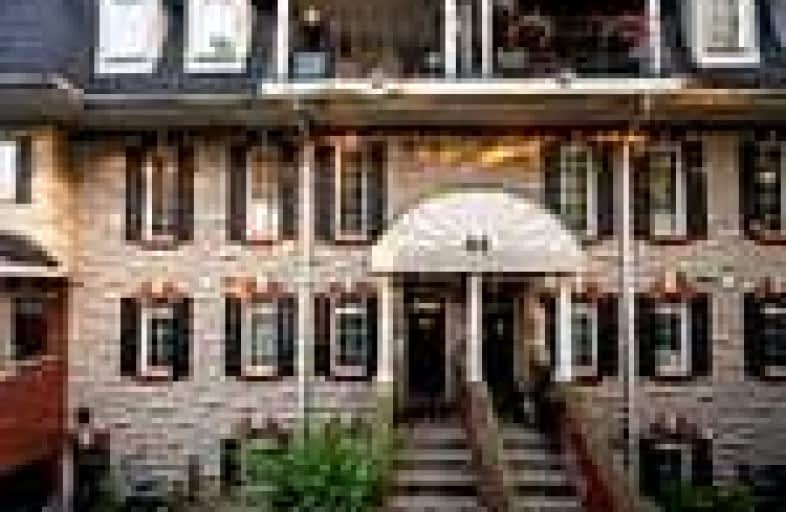Car-Dependent
- Almost all errands require a car.
20
/100
Excellent Transit
- Most errands can be accomplished by public transportation.
78
/100
Bikeable
- Some errands can be accomplished on bike.
55
/100

Bala Avenue Community School
Elementary: Public
0.72 km
Westmount Junior School
Elementary: Public
1.08 km
Weston Memorial Junior Public School
Elementary: Public
1.49 km
C R Marchant Middle School
Elementary: Public
1.10 km
Portage Trail Community School
Elementary: Public
0.21 km
St Bernard Catholic School
Elementary: Catholic
1.25 km
Frank Oke Secondary School
Secondary: Public
2.27 km
York Humber High School
Secondary: Public
0.49 km
Scarlett Heights Entrepreneurial Academy
Secondary: Public
1.97 km
Blessed Archbishop Romero Catholic Secondary School
Secondary: Catholic
2.45 km
Weston Collegiate Institute
Secondary: Public
1.25 km
Chaminade College School
Secondary: Catholic
2.11 km
-
Riverlea Park
919 Scarlett Rd, Toronto ON M9P 2V3 1.59km -
Earlscourt Park
1200 Lansdowne Ave, Toronto ON M6H 3Z8 4.94km -
Perth Square Park
350 Perth Ave (at Dupont St.), Toronto ON 5.46km
-
TD Bank Financial Group
1440 Royal York Rd (Summitcrest), Etobicoke ON M9P 3B1 1.89km -
TD Bank Financial Group
2390 Keele St, Toronto ON M6M 4A5 2.88km -
CIBC
1400 Lawrence Ave W (at Keele St.), Toronto ON M6L 1A7 3km
For Sale
3 Bedrooms
More about this building
View 64 Sidney Belsey Crescent, Toronto


