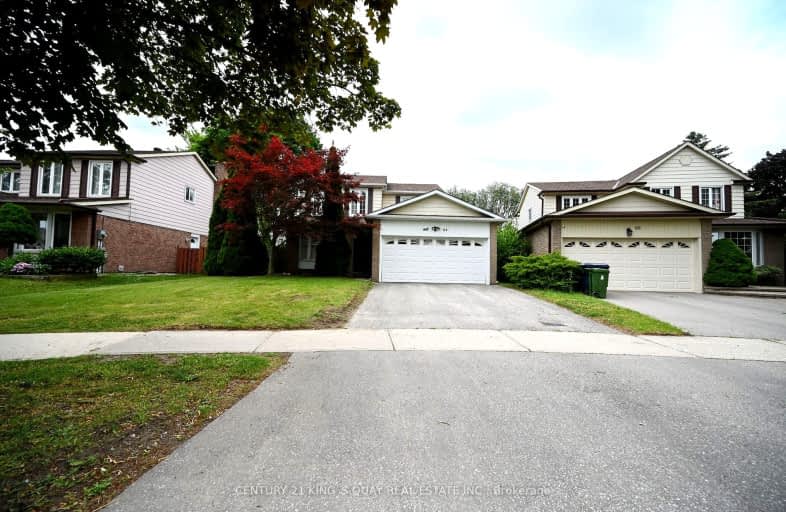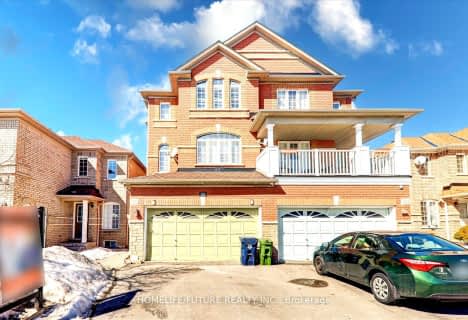
Car-Dependent
- Most errands require a car.
Good Transit
- Some errands can be accomplished by public transportation.
Bikeable
- Some errands can be accomplished on bike.

Francis Libermann Catholic Elementary Catholic School
Elementary: CatholicÉÉC Saint-Jean-de-Lalande
Elementary: CatholicSt Ignatius of Loyola Catholic School
Elementary: CatholicAnson S Taylor Junior Public School
Elementary: PublicIroquois Junior Public School
Elementary: PublicPercy Williams Junior Public School
Elementary: PublicDelphi Secondary Alternative School
Secondary: PublicMsgr Fraser-Midland
Secondary: CatholicSir William Osler High School
Secondary: PublicFrancis Libermann Catholic High School
Secondary: CatholicAlbert Campbell Collegiate Institute
Secondary: PublicAgincourt Collegiate Institute
Secondary: Public-
G-Funk KTV
1001 sandhurst circle, Toronto, ON M1V 1Z6 0.43km -
Wild Wing
2628 McCowan Road, Toronto, ON M1S 5J8 0.46km -
Twilight Family Restaurant & Bar
12-55 Nugget Avenue, Scarborough, ON M1S 3L1 1.55km
-
Hi.Tea Cafe
1571 Sandhurst Circle, Unit 103A, Toronto, ON M1V 1V2 0.78km -
Tim Hortons
1571 Sandhurst Circle, Unit 420, Scarborough, ON M1V 1V2 0.82km -
Mabu Cafe
2361 Brimley Road, Unit D2, Toronto, ON M1S 1K6 1.31km
-
Clinicare Discount Pharmacy
2250 Markham Road, Unit 3, Toronto, ON M1B 2W4 1.38km -
Brimley Pharmacy
127 Montezuma Trail, Toronto, ON M1V 1K4 1.59km -
Finch Midland Pharmacy
4190 Finch Avenue E, Scarborough, ON M1S 4T7 2.08km
-
Malaysian Garam Masala
4900-5000 Finch Avenue E, Toronto, ON M1S 4K4 0.39km -
Malaysian Garam Masala
1001 Sandhurst Circle, Unit 3, Toronto, ON M1V 1Z6 0.41km -
Heroes Catering
5215 Finch Ave E, Toronto, ON M1S 0.51km
-
Woodside Square
1571 Sandhurst Circle, Toronto, ON M1V 1V2 0.72km -
Chartwell Shopping Centre
2301 Brimley Road, Toronto, ON M1S 5B8 1.62km -
U Health Centre
2101 Brimley Road, Toronto, ON M1S 2B4 2km
-
Food Basics
1571 Sandhurst Circle, Scarborough, ON M1V 1V2 0.86km -
Prosperity Supermarket
2301 Brimley Road, Toronto, ON M1S 3L6 1.62km -
Bestco Food Mart
175 Commander Boulevard, Toronto, ON M1S 3M7 1.35km
-
LCBO
1571 Sandhurst Circle, Toronto, ON M1V 1V2 0.79km -
LCBO
748-420 Progress Avenue, Toronto, ON M1P 5J1 3.36km -
LCBO
Big Plaza, 5995 Steeles Avenue E, Toronto, ON M1V 5P7 3.28km
-
Esso
2201 McCowan Road, Scarborough, ON M1S 4G6 0.75km -
Chin's Heating & Cooling
90 Nugget Avenue, Unit 3, Toronto, ON M1S 3A7 1.48km -
U-Haul Neighborhood Dealer
20 Nugget Ave Unit 10, Scarborough, ON M1S 3A7 1.47km
-
Woodside Square Cinemas
1571 Sandhurst Circle, Toronto, ON M1V 1V2 0.82km -
Cineplex Cinemas Scarborough
300 Borough Drive, Scarborough Town Centre, Scarborough, ON M1P 4P5 3.41km -
Cineplex Odeon
785 Milner Avenue, Toronto, ON M1B 3C3 4.71km
-
Woodside Square Library
1571 Sandhurst Cir, Toronto, ON M1V 1V2 0.85km -
Goldhawk Park Public Library
295 Alton Towers Circle, Toronto, ON M1V 4P1 2.44km -
Toronto Public Library - Burrows Hall
1081 Progress Avenue, Scarborough, ON M1B 5Z6 2.54km
-
The Scarborough Hospital
3030 Birchmount Road, Scarborough, ON M1W 3W3 3.88km -
Rouge Valley Health System - Rouge Valley Centenary
2867 Ellesmere Road, Scarborough, ON M1E 4B9 5.33km -
Scarborough General Hospital Medical Mall
3030 Av Lawrence E, Scarborough, ON M1P 2T7 5.58km
-
White Heaven Park
105 Invergordon Ave, Toronto ON M1S 2Z1 2.28km -
Highland Heights Park
30 Glendower Circt, Toronto ON 3.4km -
Aldergrove Park
ON 3.65km
-
Scotiabank
300 Borough Dr (in Scarborough Town Centre), Scarborough ON M1P 4P5 3.31km -
TD Bank Financial Group
26 William Kitchen Rd (at Kennedy Rd), Scarborough ON M1P 5B7 4.04km -
TD Bank Financial Group
7077 Kennedy Rd (at Steeles Ave. E, outside Pacific Mall), Markham ON L3R 0N8 4.31km
- 2 bath
- 3 bed
12 Marydon Crescent, Toronto, Ontario • M1S 2G8 • Agincourt South-Malvern West
- 5 bath
- 4 bed
- 2000 sqft
113 Beckwith Crescent, Markham, Ontario • L3S 1R4 • Milliken Mills East
- 2 bath
- 4 bed
- 1500 sqft
36 Manorglen Crescent, Toronto, Ontario • M1S 1W4 • Agincourt South-Malvern West













