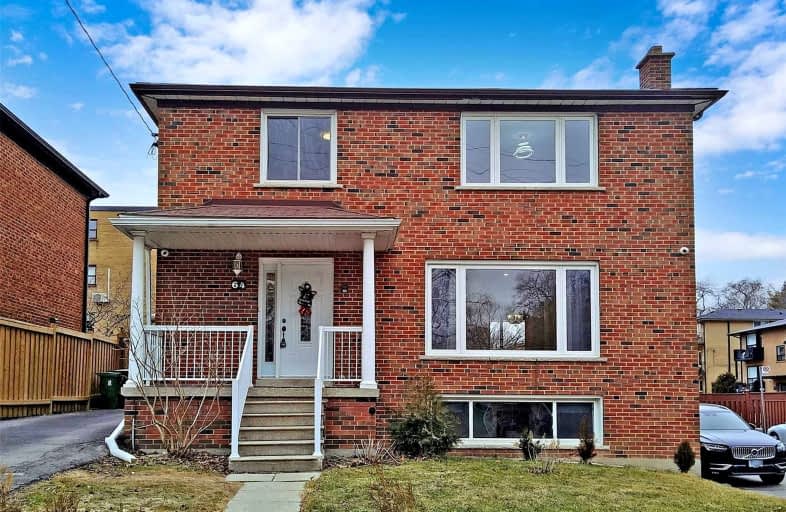Leased on Mar 26, 2022
Note: Property is not currently for sale or for rent.

-
Type: Detached
-
Style: 2-Storey
-
Lease Term: 1 Year
-
Possession: Immediate
-
All Inclusive: N
-
Lot Size: 0 x 0
-
Age: No Data
-
Days on Site: 3 Days
-
Added: Mar 23, 2022 (3 days on market)
-
Updated:
-
Last Checked: 1 month ago
-
MLS®#: W5549361
-
Listed By: Homelife broadway realty inc., brokerage
Updated Well Maintained 4+1 Bedroom, 3 Full Bathrooms. Spacious Family Home. Finished Basement W Large Above Ground Window. Fully Fenced Backyard. Walk Out To Large Covered Deck For Extended Outdoor Living. Two Private Drives. Large Double Garage. Walking Trails And Beautiful South Humber Park At Your Doorstep. Mins To Great Shopping, Dining, Humber Bay, Sunnyside Park/Beach. Park Lawn Jms, Etobicoke Ci, St Mark, Bishop Allen Academy School Districts.
Extras
Fridge, Stove, Range Hood, Dishwasher, Washer, Dryer, Existing Window Coverings, Elfs, Outdoor Ev Charger Outlet. Tenant Pays For All Utilities, Garden Maintenance, Garbage & Snow Removal.
Property Details
Facts for 64 Stephen Drive, Toronto
Status
Days on Market: 3
Last Status: Leased
Sold Date: Mar 26, 2022
Closed Date: Apr 01, 2022
Expiry Date: Jun 30, 2022
Sold Price: $4,900
Unavailable Date: Mar 26, 2022
Input Date: Mar 24, 2022
Prior LSC: Listing with no contract changes
Property
Status: Lease
Property Type: Detached
Style: 2-Storey
Area: Toronto
Community: Stonegate-Queensway
Availability Date: Immediate
Inside
Bedrooms: 4
Bedrooms Plus: 1
Bathrooms: 3
Kitchens: 1
Rooms: 7
Den/Family Room: No
Air Conditioning: Central Air
Fireplace: No
Laundry: Ensuite
Washrooms: 3
Utilities
Utilities Included: N
Building
Basement: Finished
Heat Type: Forced Air
Heat Source: Gas
Exterior: Brick
Private Entrance: Y
Water Supply: Municipal
Special Designation: Unknown
Parking
Driveway: Pvt Double
Parking Included: Yes
Garage Spaces: 2
Garage Type: Detached
Covered Parking Spaces: 5
Total Parking Spaces: 7
Fees
Cable Included: No
Central A/C Included: No
Common Elements Included: No
Heating Included: No
Hydro Included: No
Water Included: No
Highlights
Feature: Electric Car
Feature: Hospital
Feature: Lake/Pond
Feature: Part Cleared
Feature: Public Transit
Land
Cross Street: Queensway / Park Law
Municipality District: Toronto W07
Fronting On: West
Pool: None
Sewer: Sewers
Payment Frequency: Monthly
Additional Media
- Virtual Tour: https://www.winsold.com/tour/137118
Rooms
Room details for 64 Stephen Drive, Toronto
| Type | Dimensions | Description |
|---|---|---|
| Living Main | 3.92 x 5.91 | Hardwood Floor, Combined W/Dining, Picture Window |
| Dining Main | 3.60 x 3.15 | Hardwood Floor, Combined W/Kitchen, W/O To Deck |
| Kitchen Main | 3.73 x 3.94 | Hardwood Floor, Combined W/Dining, Separate Rm |
| Prim Bdrm 2nd | 3.41 x 4.49 | Laminate, Large Window, Large Closet |
| 2nd Br 2nd | 3.41 x 3.21 | Laminate, Window, Closet |
| 3rd Br 2nd | 3.08 x 3.24 | Laminate, Window, Closet |
| 4th Br 2nd | 4.12 x 2.52 | Laminate, Window, B/I Closet |
| Br Bsmt | 3.61 x 3.70 | Laminate, Window |
| Rec Bsmt | 3.58 x 7.70 | Laminate, Large Window |
| XXXXXXXX | XXX XX, XXXX |
XXXXXX XXX XXXX |
$X,XXX |
| XXX XX, XXXX |
XXXXXX XXX XXXX |
$X,XXX | |
| XXXXXXXX | XXX XX, XXXX |
XXXX XXX XXXX |
$X,XXX,XXX |
| XXX XX, XXXX |
XXXXXX XXX XXXX |
$X,XXX,XXX | |
| XXXXXXXX | XXX XX, XXXX |
XXXXXXX XXX XXXX |
|
| XXX XX, XXXX |
XXXXXX XXX XXXX |
$X,XXX,XXX | |
| XXXXXXXX | XXX XX, XXXX |
XXXXXXX XXX XXXX |
|
| XXX XX, XXXX |
XXXXXX XXX XXXX |
$X,XXX,XXX | |
| XXXXXXXX | XXX XX, XXXX |
XXXXXXX XXX XXXX |
|
| XXX XX, XXXX |
XXXXXX XXX XXXX |
$X,XXX,XXX |
| XXXXXXXX XXXXXX | XXX XX, XXXX | $4,900 XXX XXXX |
| XXXXXXXX XXXXXX | XXX XX, XXXX | $5,000 XXX XXXX |
| XXXXXXXX XXXX | XXX XX, XXXX | $1,650,000 XXX XXXX |
| XXXXXXXX XXXXXX | XXX XX, XXXX | $1,299,000 XXX XXXX |
| XXXXXXXX XXXXXXX | XXX XX, XXXX | XXX XXXX |
| XXXXXXXX XXXXXX | XXX XX, XXXX | $1,269,000 XXX XXXX |
| XXXXXXXX XXXXXXX | XXX XX, XXXX | XXX XXXX |
| XXXXXXXX XXXXXX | XXX XX, XXXX | $1,379,000 XXX XXXX |
| XXXXXXXX XXXXXXX | XXX XX, XXXX | XXX XXXX |
| XXXXXXXX XXXXXX | XXX XX, XXXX | $1,299,000 XXX XXXX |

Étienne Brûlé Junior School
Elementary: PublicKaren Kain School of the Arts
Elementary: PublicSt Mark Catholic School
Elementary: CatholicDavid Hornell Junior School
Elementary: PublicPark Lawn Junior and Middle School
Elementary: PublicSwansea Junior and Senior Junior and Senior Public School
Elementary: PublicThe Student School
Secondary: PublicUrsula Franklin Academy
Secondary: PublicRunnymede Collegiate Institute
Secondary: PublicEtobicoke School of the Arts
Secondary: PublicWestern Technical & Commercial School
Secondary: PublicBishop Allen Academy Catholic Secondary School
Secondary: Catholic- 3 bath
- 5 bed
619 The Queensway, Toronto, Ontario • M8Y 1K2 • Stonegate-Queensway
- 2 bath
- 4 bed
651 Indian Road, Toronto, Ontario • M6P 2C8 • High Park North




