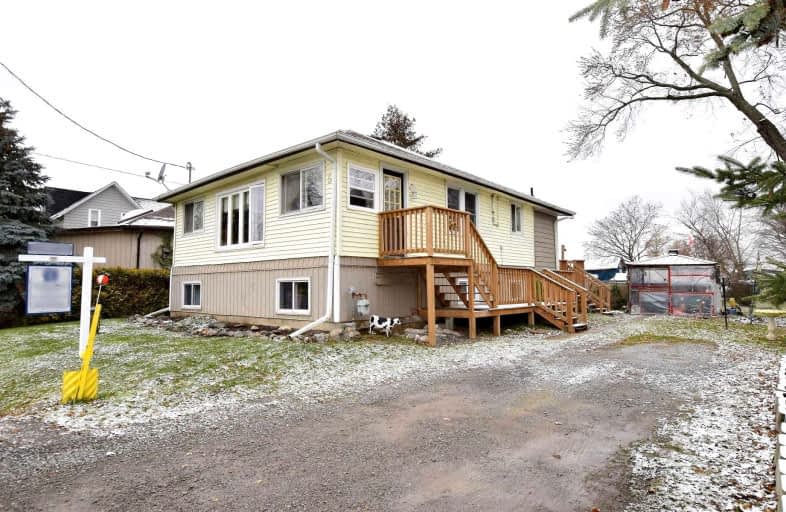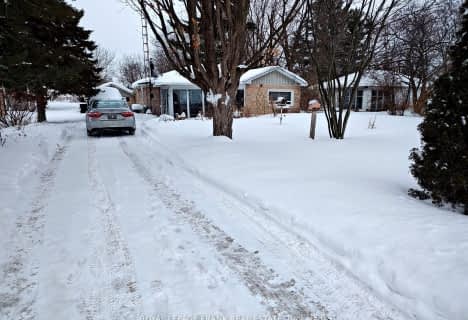Sold on Dec 06, 2021
Note: Property is not currently for sale or for rent.

-
Type: Detached
-
Style: Bungalow-Raised
-
Size: 700 sqft
-
Lot Size: 60 x 75 Feet
-
Age: No Data
-
Taxes: $2,355 per year
-
Days on Site: 7 Days
-
Added: Nov 29, 2021 (1 week on market)
-
Updated:
-
Last Checked: 2 months ago
-
MLS®#: E5443958
-
Listed By: Coldwell banker - r.m.r. real estate, brokerage
Wonderful Opportunity If You're Looking To Get Into The Market! This Home Is Within Walking Distance To The Marina, Park And Access To Lake Scugog With The Convenience Of Being Close To Port Perry.
Extras
New Shingles 2019,Drilled Well 2016,Updated Electrical And Some Windows.Deck On East And Southside Of Home. Includes: Fridge,Gas Stove,Washer & Dryer.Two Garden Sheds.
Property Details
Facts for 53 Centre Street, Scugog
Status
Days on Market: 7
Last Status: Sold
Sold Date: Dec 06, 2021
Closed Date: Jan 17, 2022
Expiry Date: Feb 18, 2022
Sold Price: $610,000
Unavailable Date: Dec 06, 2021
Input Date: Nov 29, 2021
Prior LSC: Listing with no contract changes
Property
Status: Sale
Property Type: Detached
Style: Bungalow-Raised
Size (sq ft): 700
Area: Scugog
Community: Rural Scugog
Availability Date: Tba60
Inside
Bedrooms: 2
Bedrooms Plus: 1
Bathrooms: 2
Kitchens: 1
Rooms: 6
Den/Family Room: Yes
Air Conditioning: None
Fireplace: No
Laundry Level: Lower
Central Vacuum: N
Washrooms: 2
Utilities
Electricity: Yes
Gas: Yes
Building
Basement: Part Fin
Heat Type: Forced Air
Heat Source: Gas
Exterior: Alum Siding
Elevator: N
UFFI: No
Energy Certificate: N
Water Supply: Well
Physically Handicapped-Equipped: N
Special Designation: Unknown
Other Structures: Garden Shed
Retirement: N
Parking
Driveway: Private
Garage Type: None
Covered Parking Spaces: 2
Total Parking Spaces: 2
Fees
Tax Year: 2021
Tax Legal Description: Pt Lt 12 Con 9 Cartwright
Taxes: $2,355
Highlights
Feature: Lake Access
Feature: Marina
Feature: Park
Feature: School Bus Route
Land
Cross Street: Pier St/Marina St
Municipality District: Scugog
Fronting On: North
Parcel Number: 267570016
Pool: None
Sewer: Tank
Lot Depth: 75 Feet
Lot Frontage: 60 Feet
Acres: < .50
Zoning: Residential
Waterfront: None
Additional Media
- Virtual Tour: https://tour.internetmediasolutions.ca/1935572?idx=1
Rooms
Room details for 53 Centre Street, Scugog
| Type | Dimensions | Description |
|---|---|---|
| Kitchen Main | 3.00 x 2.20 | |
| Living Main | 6.40 x 2.70 | |
| Prim Bdrm Main | 4.60 x 1.80 | |
| 2nd Br Main | 3.70 x 2.60 | |
| Dining Main | 3.00 x 2.10 | |
| Bathroom Main | 1.80 x 1.80 | |
| 3rd Br Lower | 4.00 x 3.40 | |
| Bathroom Lower | 2.10 x 2.10 |
| XXXXXXXX | XXX XX, XXXX |
XXXX XXX XXXX |
$XXX,XXX |
| XXX XX, XXXX |
XXXXXX XXX XXXX |
$XXX,XXX |
| XXXXXXXX XXXX | XXX XX, XXXX | $610,000 XXX XXXX |
| XXXXXXXX XXXXXX | XXX XX, XXXX | $499,000 XXX XXXX |

Good Shepherd Catholic School
Elementary: CatholicPrince Albert Public School
Elementary: PublicDr George Hall Public School
Elementary: PublicCartwright Central Public School
Elementary: PublicS A Cawker Public School
Elementary: PublicR H Cornish Public School
Elementary: PublicSt. Thomas Aquinas Catholic Secondary School
Secondary: CatholicLindsay Collegiate and Vocational Institute
Secondary: PublicBrooklin High School
Secondary: PublicI E Weldon Secondary School
Secondary: PublicPort Perry High School
Secondary: PublicMaxwell Heights Secondary School
Secondary: Public- 1 bath
- 2 bed
139 Summit Drive, Scugog, Ontario • L0B 1E0 • Rural Scugog



